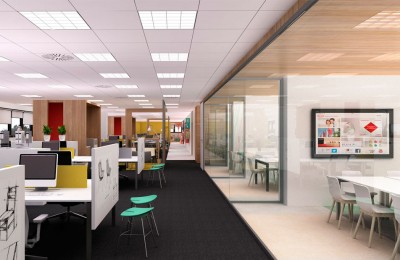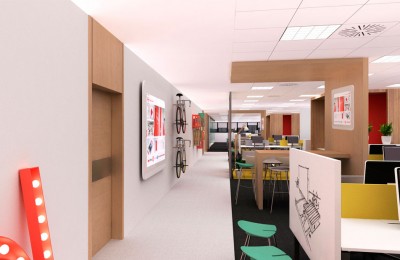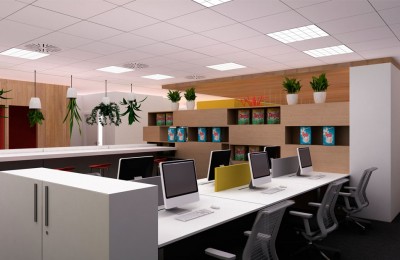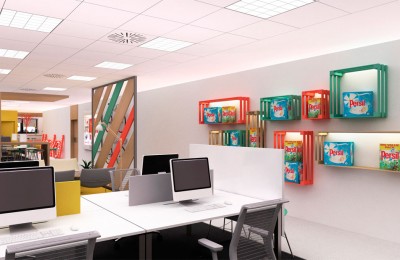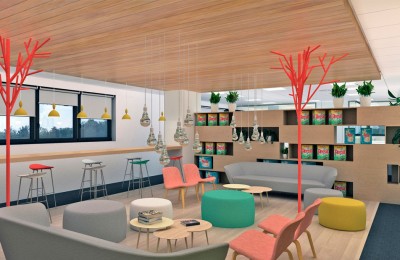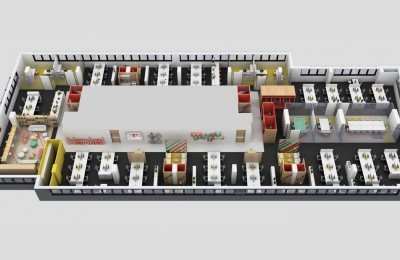Offices Design
For a offices tender in Barcelona, we received all the documentation, along with an example of a floorplan that would allow us to assess the works to be carried out, but we were not convinced by the bunches of tables scattered randomly around the place. We decided to develop our own floorplan project prototype, which gave us an image that was closer to what the final project proposal could be.
Through the meticulous study of the floorplan and the workstations, respecting the structure of the building and taking advantage of the space to generate the different work and meeting areas, we were able to achieve a very productive use of all the planned environments.
We centralised the office and break out areas in a single space, defined by permeable solutions that allowed a more casual communication area to be created, to encourage informal meetings and the creative development of work.
We proposed an image where the brand is present at all times, not only in the colours and special elements, but also on screens displaying their own app or website, and in different shelving units exhibiting their products.





