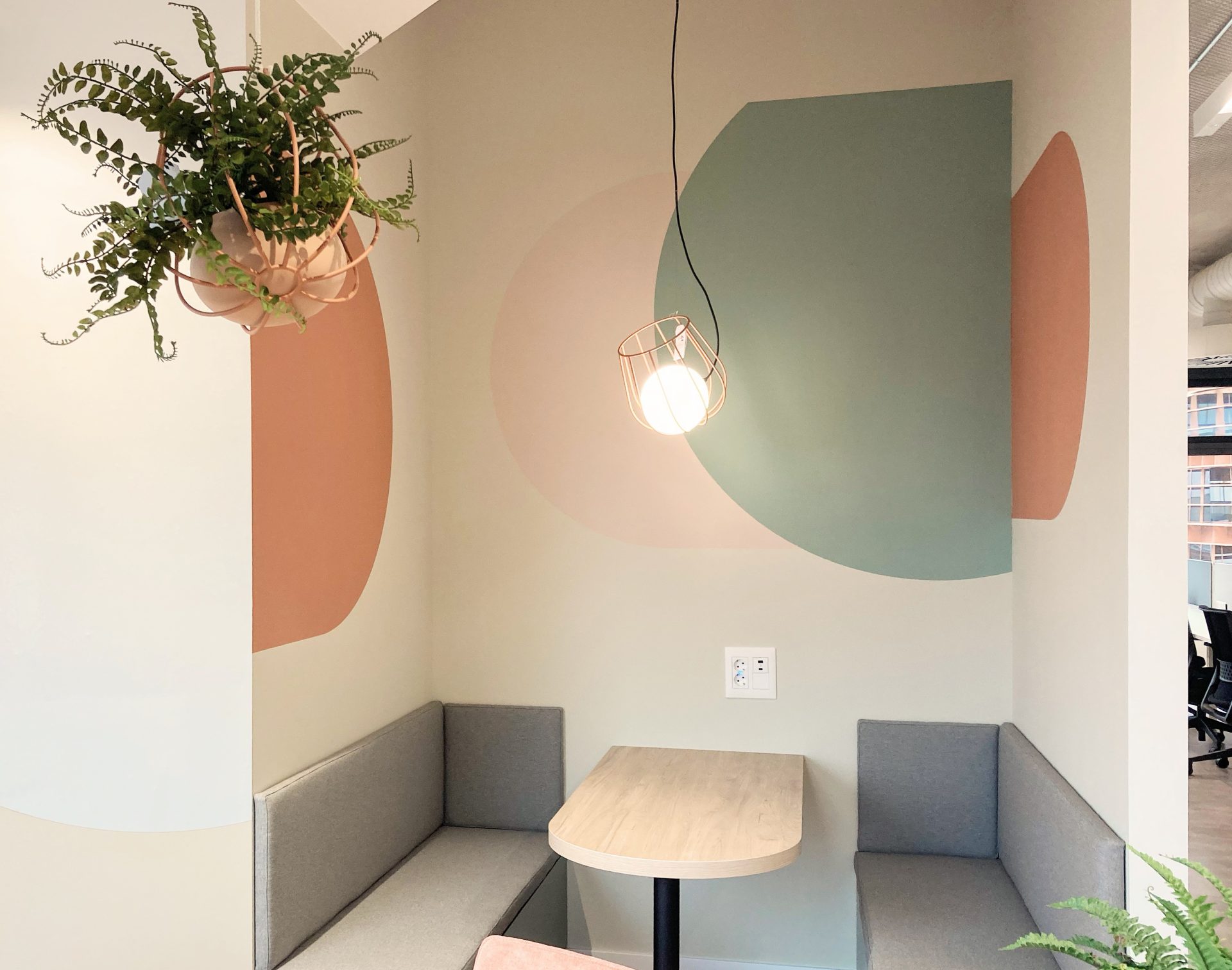
Design tips for small spaces
Are you facing the challenge of designing an office in a small space? Don’t worry, you’re in the right place! Wondering how to optimise your office design without sacrificing functionality or style? Here are the design tips and solutions you need to transform your small spaces into productive and attractive areas!
The importance of design for small spaces
Before we get into the practical tips, it is crucial to understand why design for small spaces is so relevant today. With the growth of cities and the rising cost of office space per square metre, many companies face the challenge of working in limited space. However, far from being a constraint, these small spaces offer a unique opportunity for creativity and design innovation.
As available space becomes increasingly scarce and more costly, companies face significant challenges in creating efficient and comfortable working environments. Small offices may seem restrictive at first glance, but they actually offer an opportunity to rethink the way we use space and encourage collaboration and efficiency in the workplace.
Small spaces require a more strategic and creative design approach, which in turn stimulates innovation in the design process. Limited space drives designers to think outside the box and look for innovative solutions to optimise the use of available space. This innovative mindset can result in unique and creative designs that maximise functionality and style, even in compact environments.
Practical tips for maximising small spaces
Optimise furniture design
When designing small spaces, the choice of the right furniture plays a key role in optimising space and functionality. For example, consider using folding or modular desks that adapt to your team’s changing needs.
Folding and modular desks offer flexibility and versatility. These pieces of furniture can be easily adapted to different set-ups depending on your team’s changing needs. For example, during meetings or group work sessions, modular desks can be combined to form larger tables, while for individual work, they can be separated to provide personalised space for each employee.
Take advantage of verticality
To get the most out of your office in small spaces, using available vertical space is crucial. Installing floating shelving or high shelving is a great way to maximise storage without taking up floor space. These vertical storage solutions not only allow you to organise your documents and supplies neatly, but also free up floor space for other functions, such as work areas or meeting areas. In addition, by raising the storage elements, you create the illusion of higher ceilings, which makes the space appear larger and more open.
Play with lighting
Lighting is a key element in the design of small spaces, as it can influence the perception of the size and atmosphere of the room. With the right strategies, you can transform a small space into a larger, more welcoming one, making your employees feel comfortable and productive. Here are some ideas for playing with lighting to maximise the potential of your office:
Ceiling recessed LED lights
These lights fit perfectly into the ceiling, creating a bright and pleasant ambience without bulky fixtures that clutter the space. In addition, by evenly illuminating the entire space, recessed lighting helps the room feel larger and more open, enhancing the feeling of spaciousness.
Slim floor lamps
To add warmth and character to your office, consider incorporating slim floor lamps in strategic areas. These lamps provide soft, diffused ambient lighting, creating a cosy and comfortable atmosphere without bulky fixtures cluttering the space. Place them in corners or nooks to maximise usable space and create visual focal points that make the room feel more spacious and well-lit.
Use light colours
Light colours are powerful tools when it comes to making small spaces feel bigger. By using these elements strategically, you can transform your office into a bright and spacious environment that inspires employee creativity and well-being. Here’s how you can get the most out of light colours in your design:
Paint in light tones
Choose neutral tones such as white, beige or light grey to maximise light reflection and create the visual illusion of receding walls, thus widening the perceived space. In addition to providing brightness, light colours also create a fresh and serene atmosphere that promotes concentration and well-being in the workplace.
Organise and simplify
Keeping your workspace organised and clutter-free is essential to ensuring a productive and distraction-free environment. Use smart organisers and storage systems to keep everything in its place and maximise efficiency.
Style and functionality, hand in hand
Beyond the mere optimisation of space, it is crucial not to lose sight of the importance of style and aesthetics in designing small offices. The harmonious fusion of functionality and style is essential when it comes to creating a working environment that is not only efficient, but also inspiring and attractive for both employees and clients.
Design for small spaces thus offers an exciting opportunity for creativity and innovation in office design. By applying practical tips and smart solutions, you can optimise the use of space without compromising on functionality or style.
Transform your cramped spaces into productive and attractive areas and take your business to the next level!




