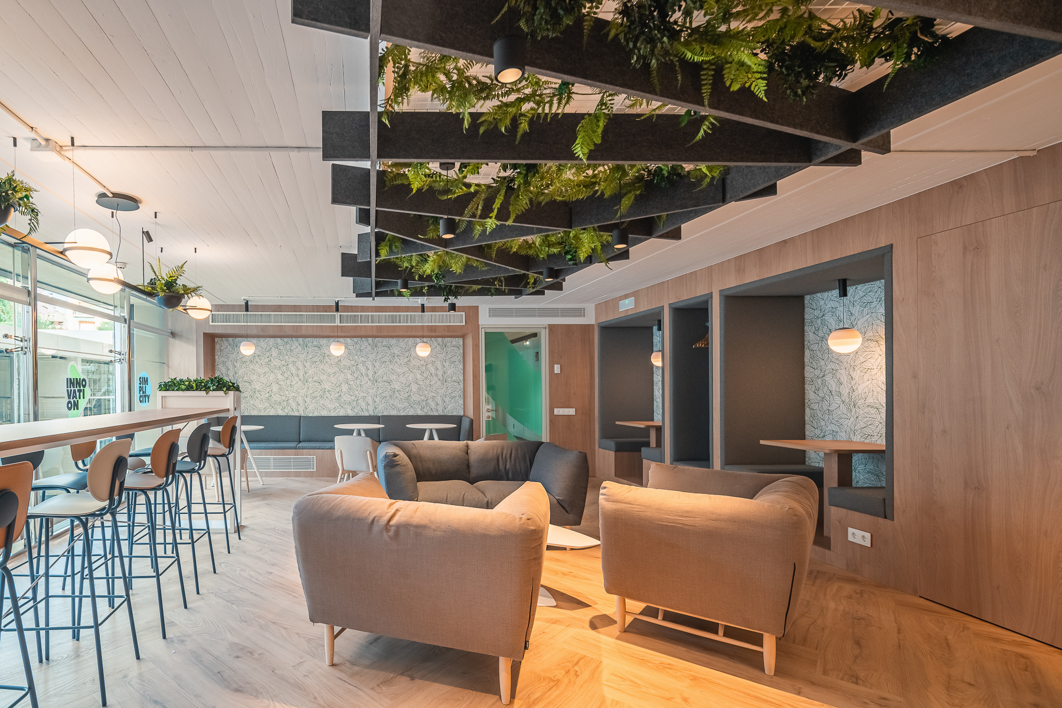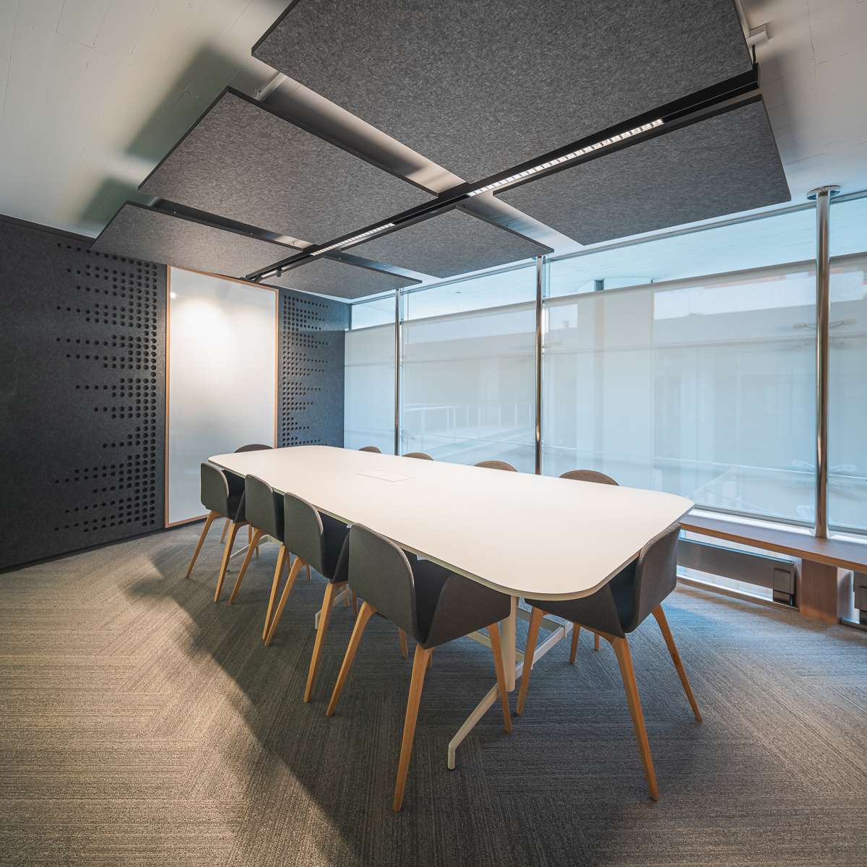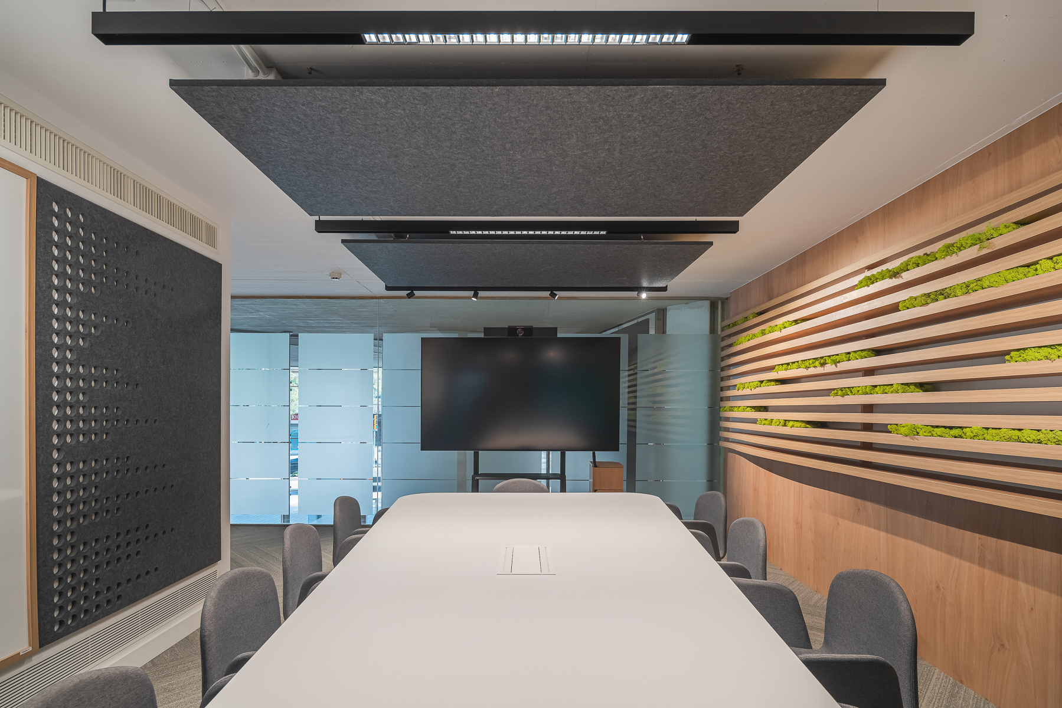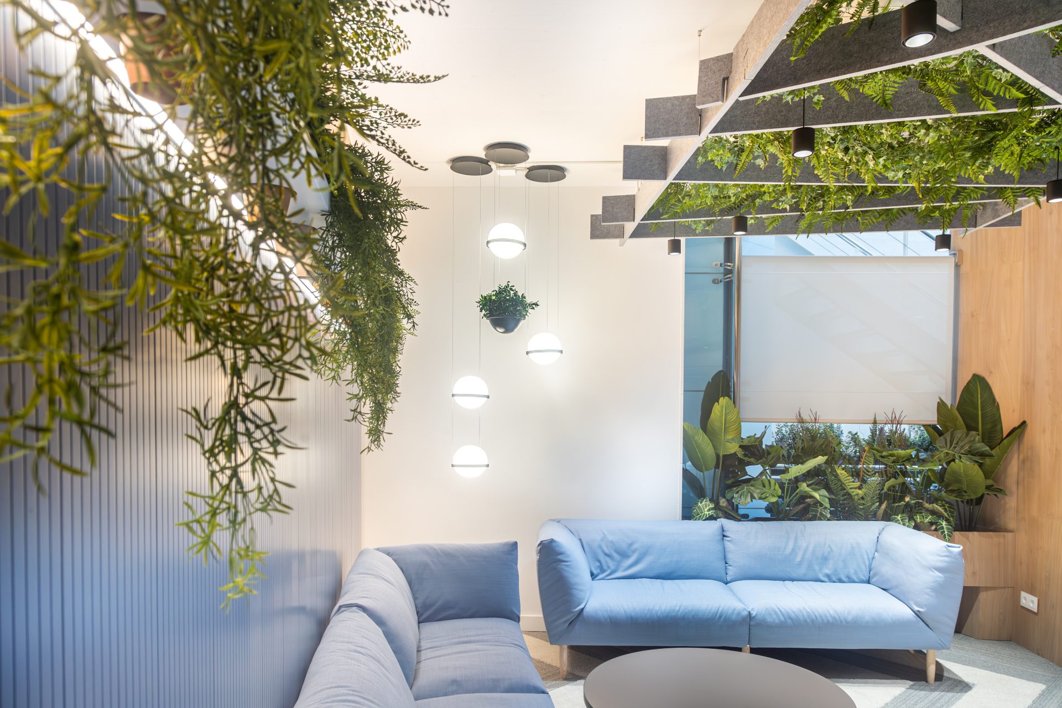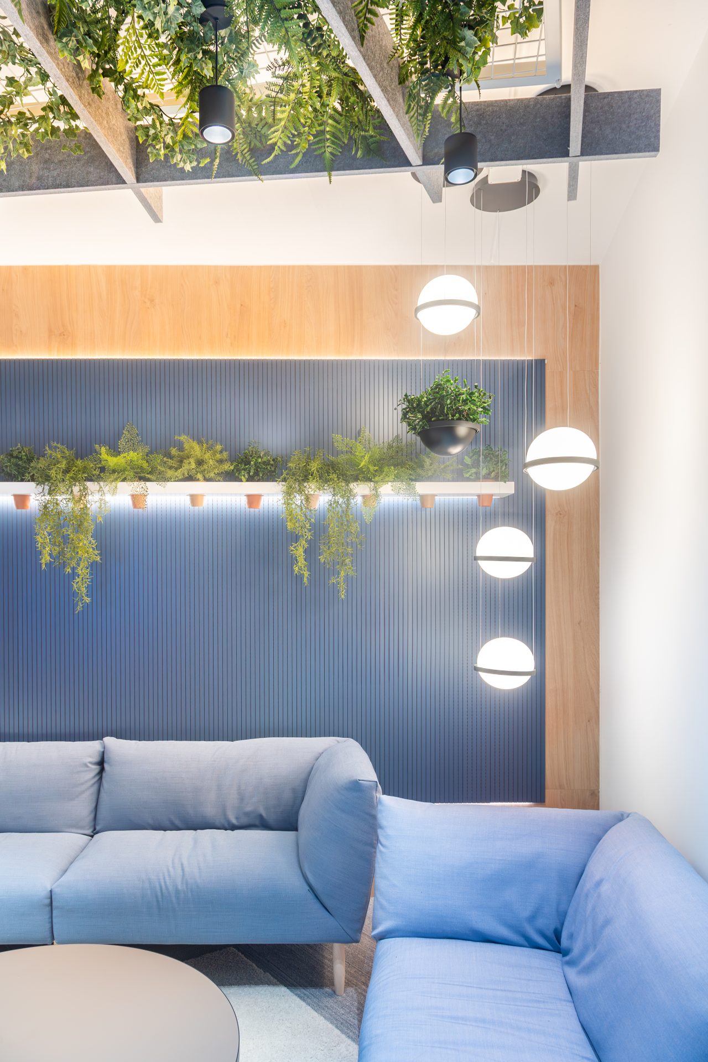Almirall Halls
After the successful introduction of the ‘Flexible Work Place’ concept in Almirall’s Central Headquarters, we extended our work to other areas of the building that needed to be more deeply integrated into the corporate image.
Initially our focus was on the mezzanine, a space especially designed for more important meetings than were proposed in previous phases of the project. However, subsequently, we turned our attention to the ground floor, where the essence of the project was focussed on creating more informal rooms, conducive to holding relaxed meetings.
In the mezzanine, we prioritised functionality and adaptability to host meeting of a significant nature. This space was designed considering the need to host larger and more strategic meetings. Then, once we turned our attention to the ground floor, we focussed on creating more relaxed atmospheres to encourage less formal exchanges.
The design and implementation of these areas was guided by the commitment to provide versatile environments that adapt to the different needs for meetings within the corporate structure. The mezzanine offers a more formal and focussed space, while the ground floor has been designed to encourage more informal and relaxed meetings, providing a range of options for the differing needs of our users.






