BRENNTAG
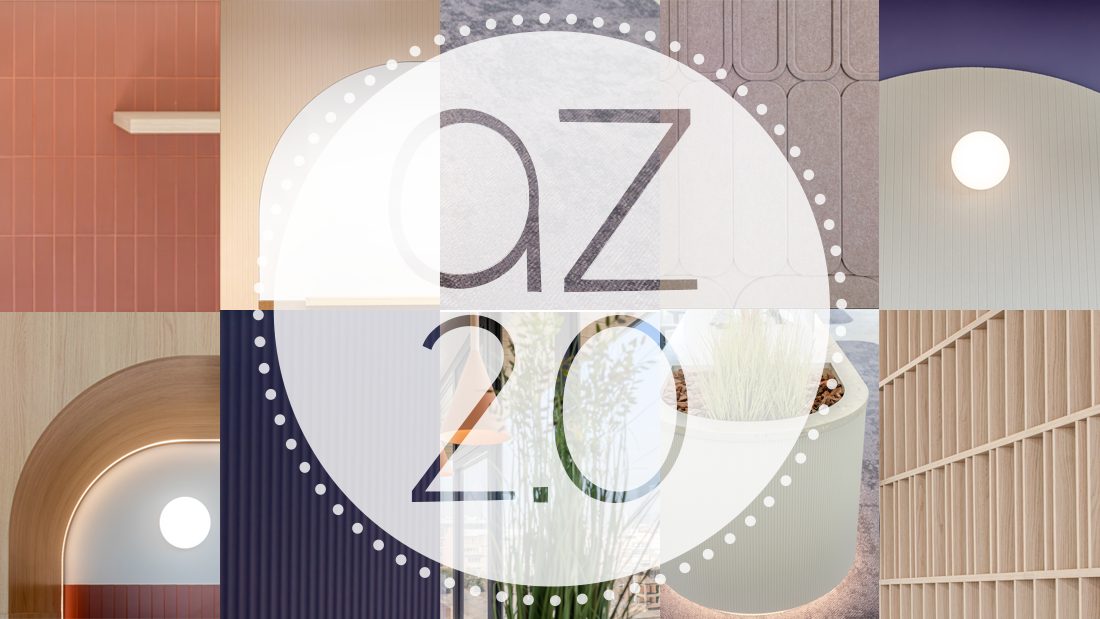
Recepción
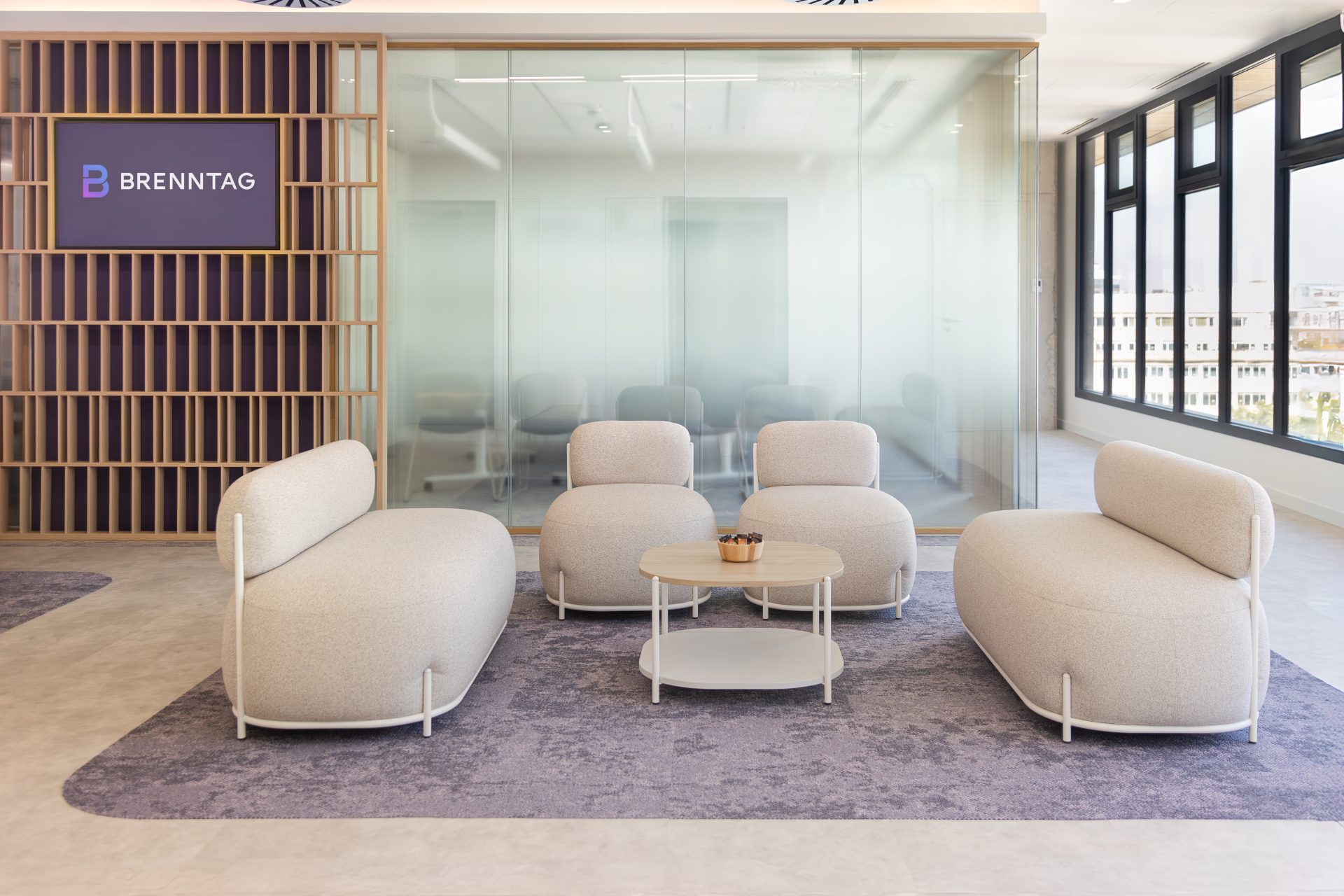
Recepción
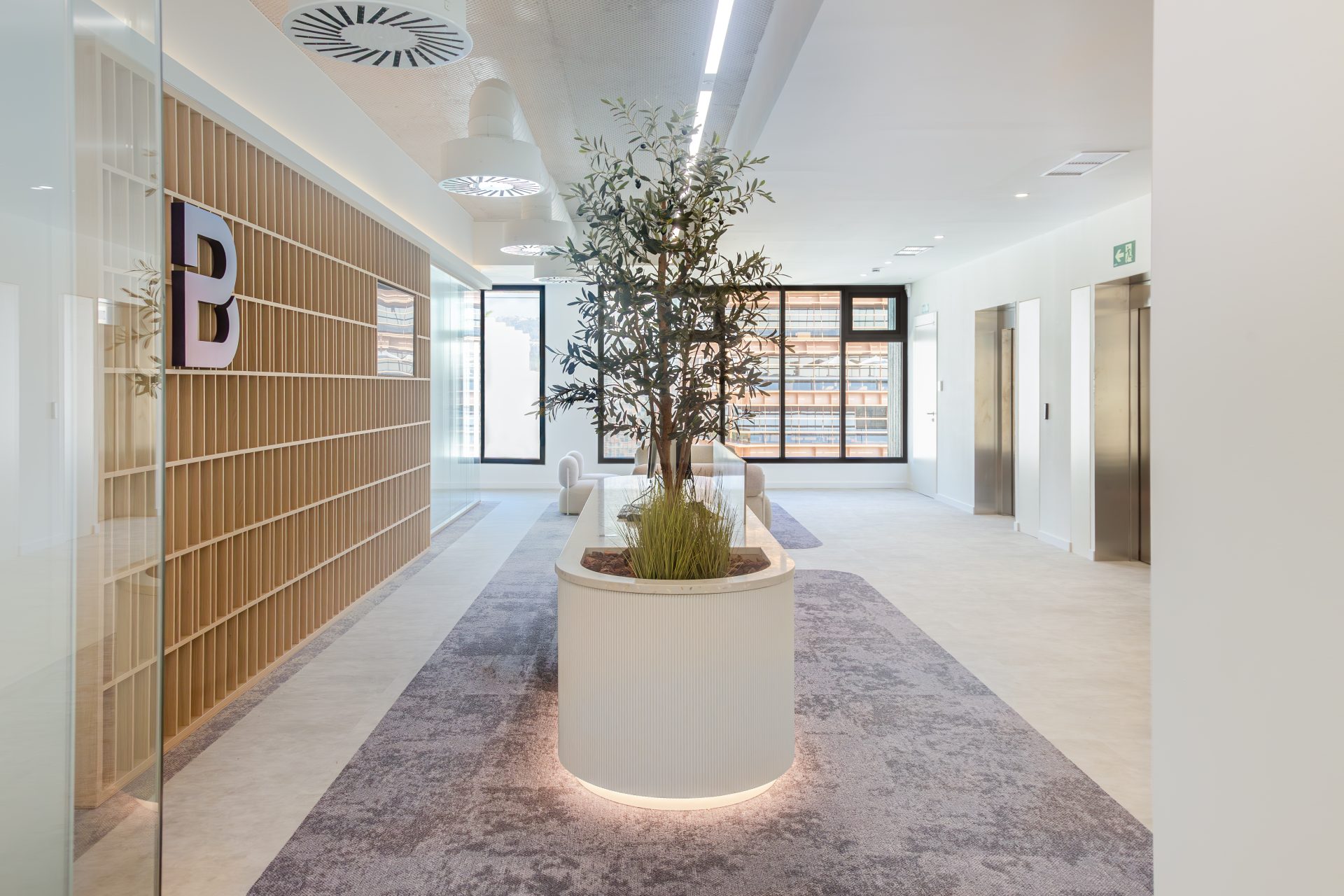
Recepción
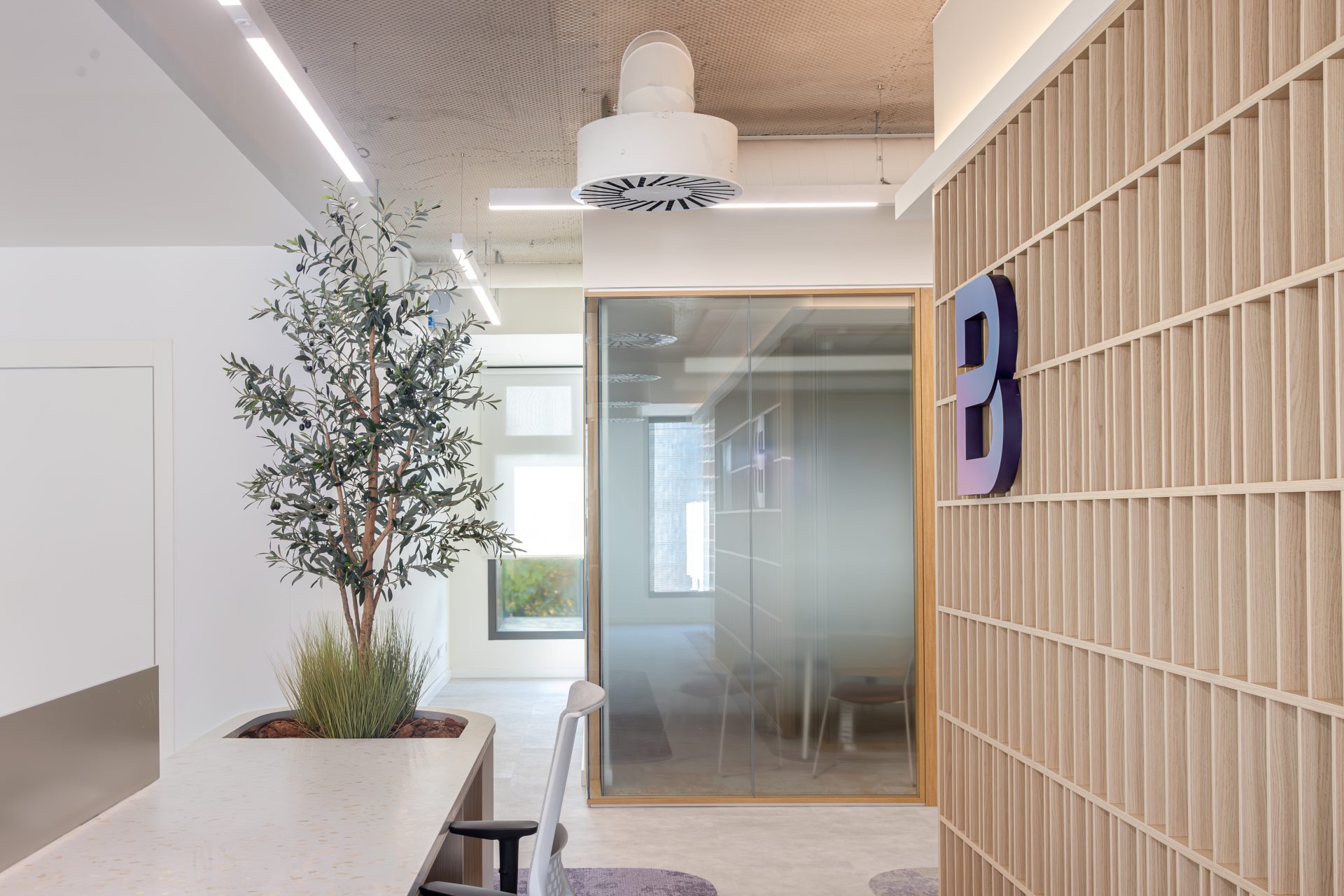
Recepción
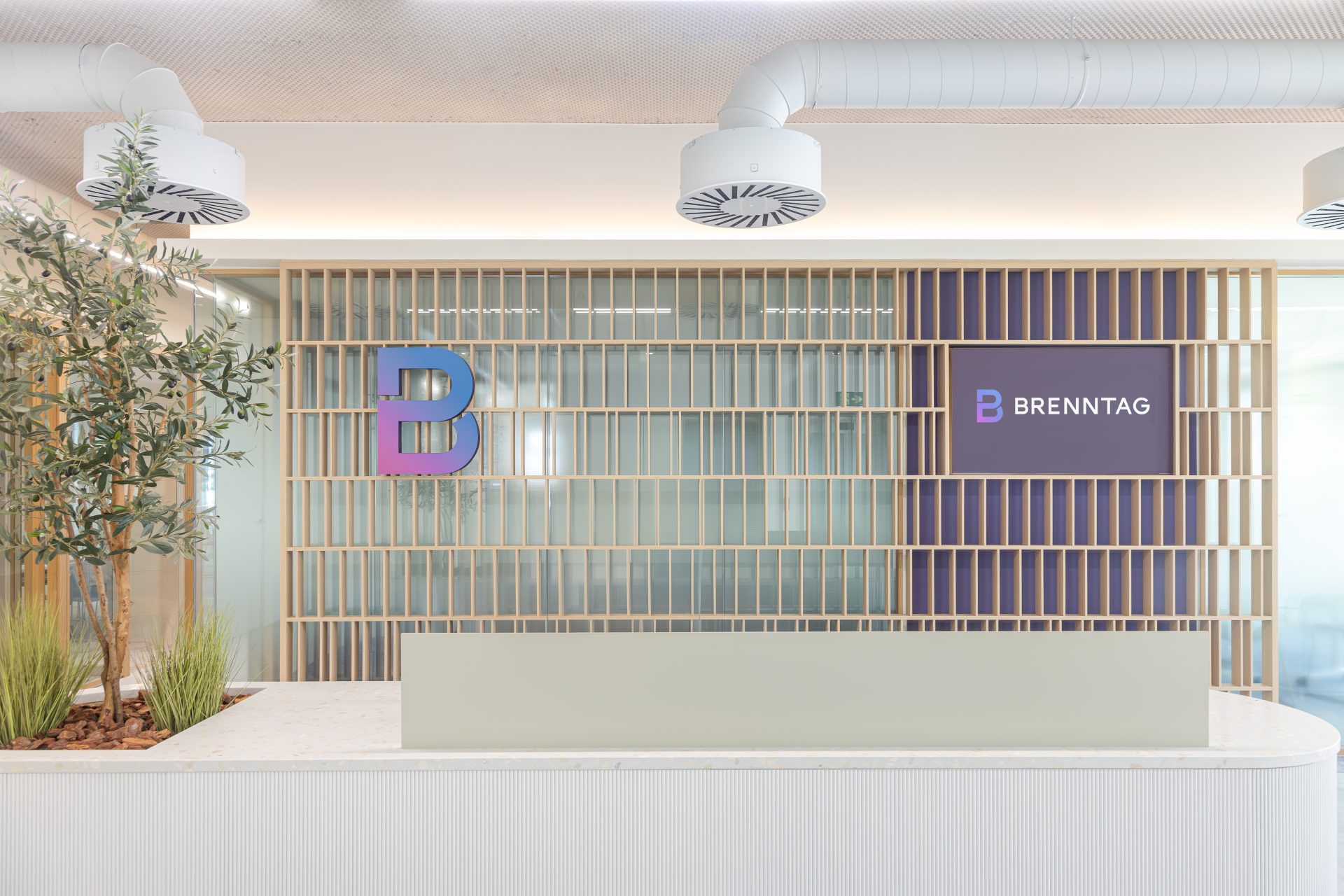
Logo Brenntag
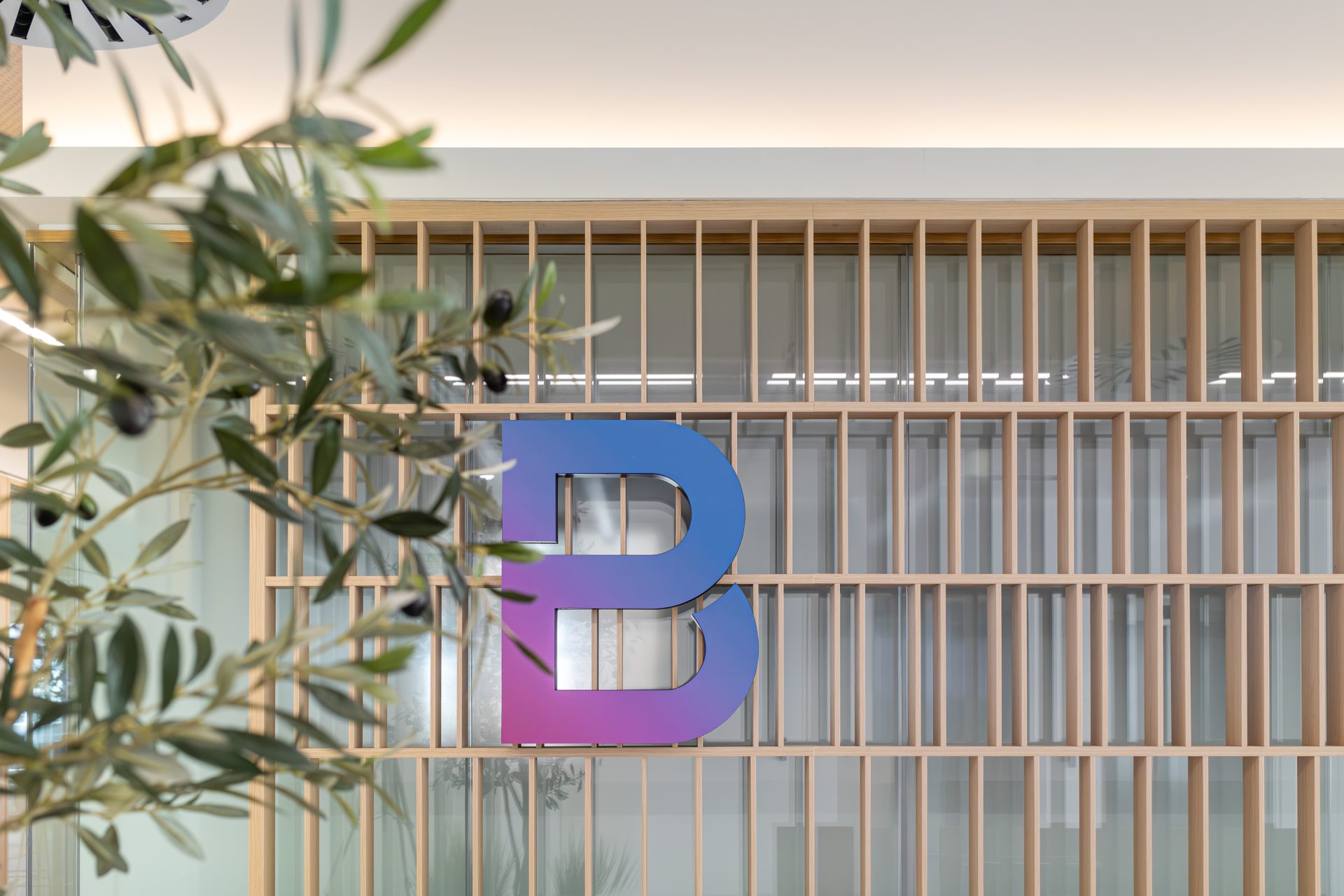
Detalle Mostrador
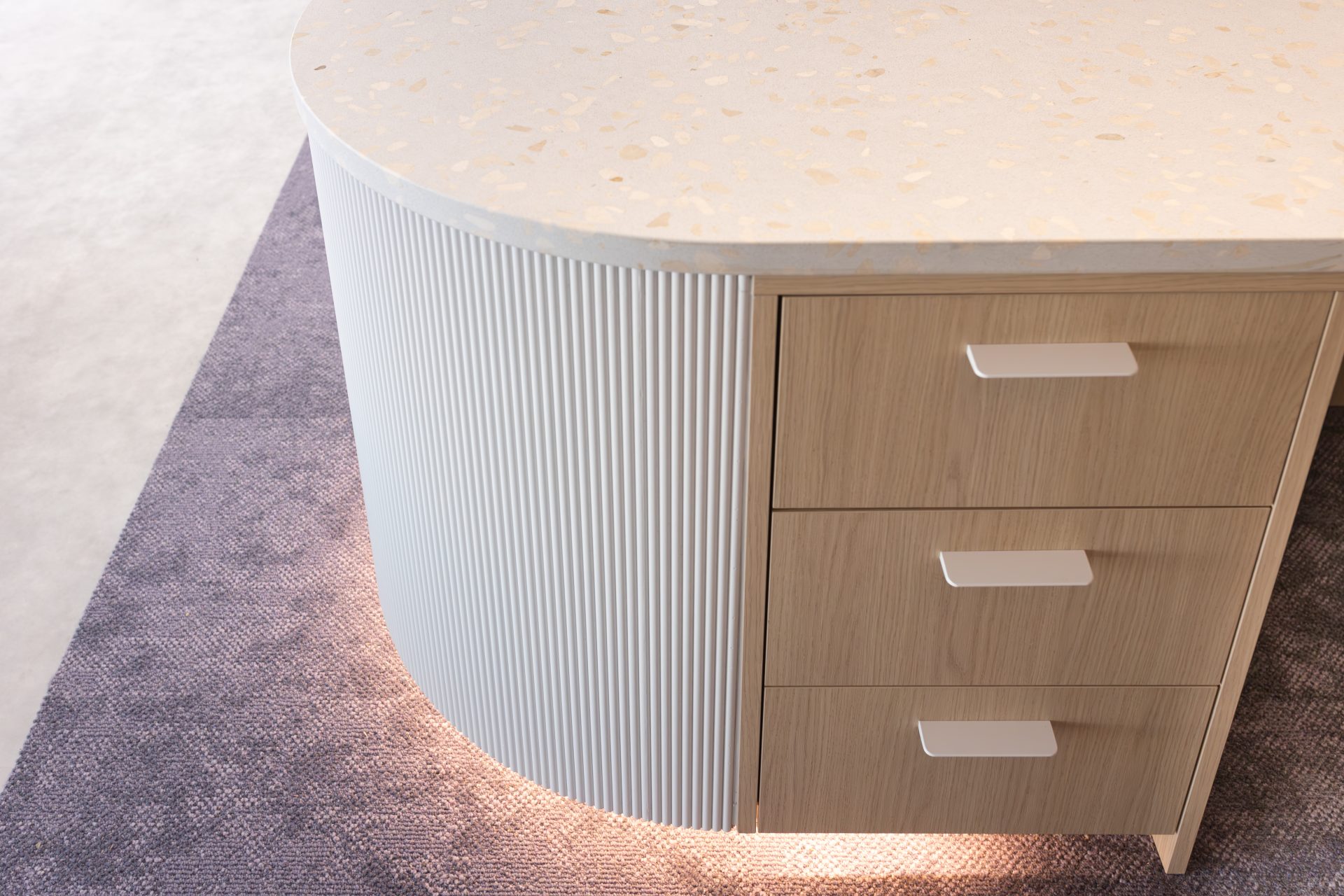
OpenSpace
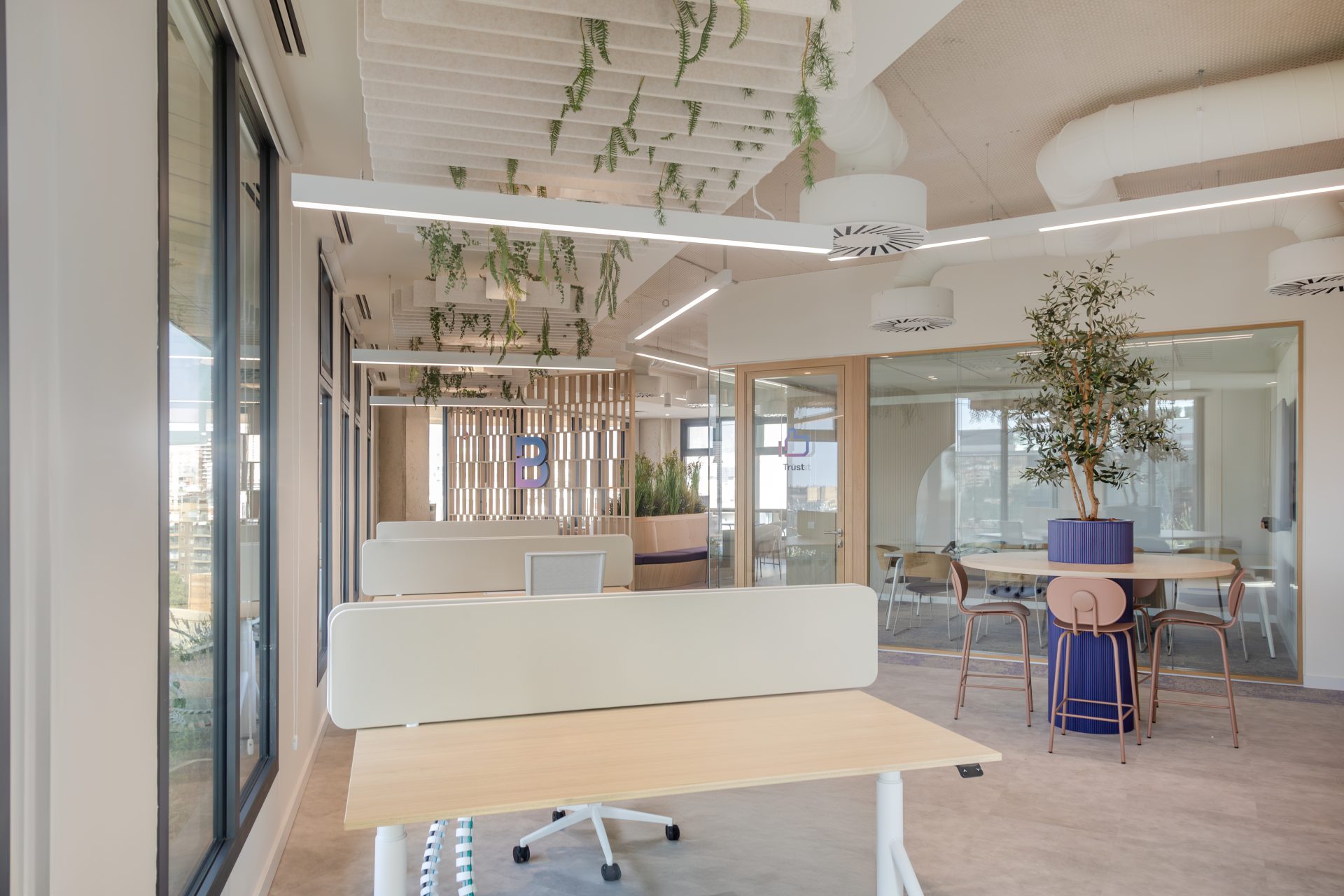
Pictograma
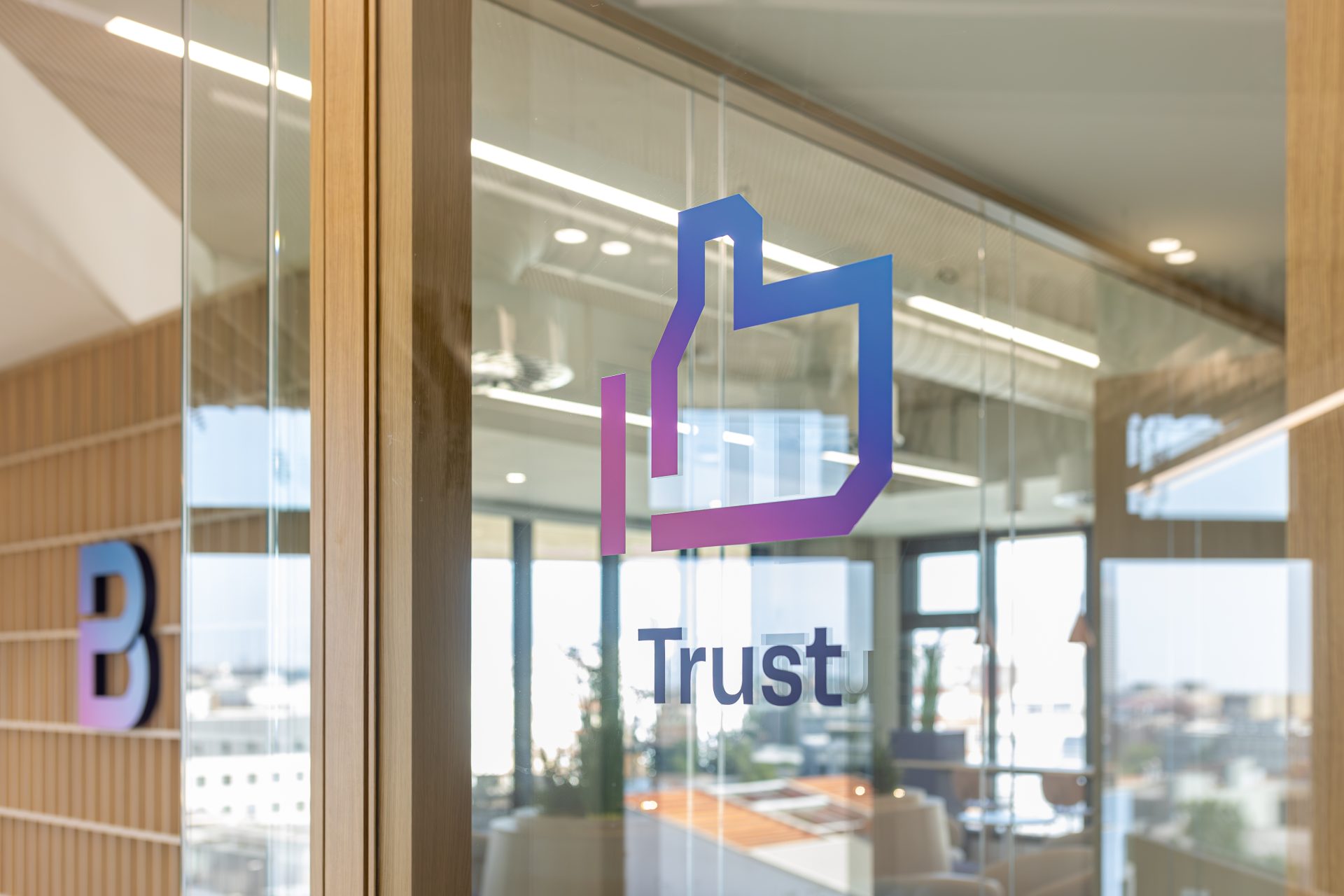
Espacio informal
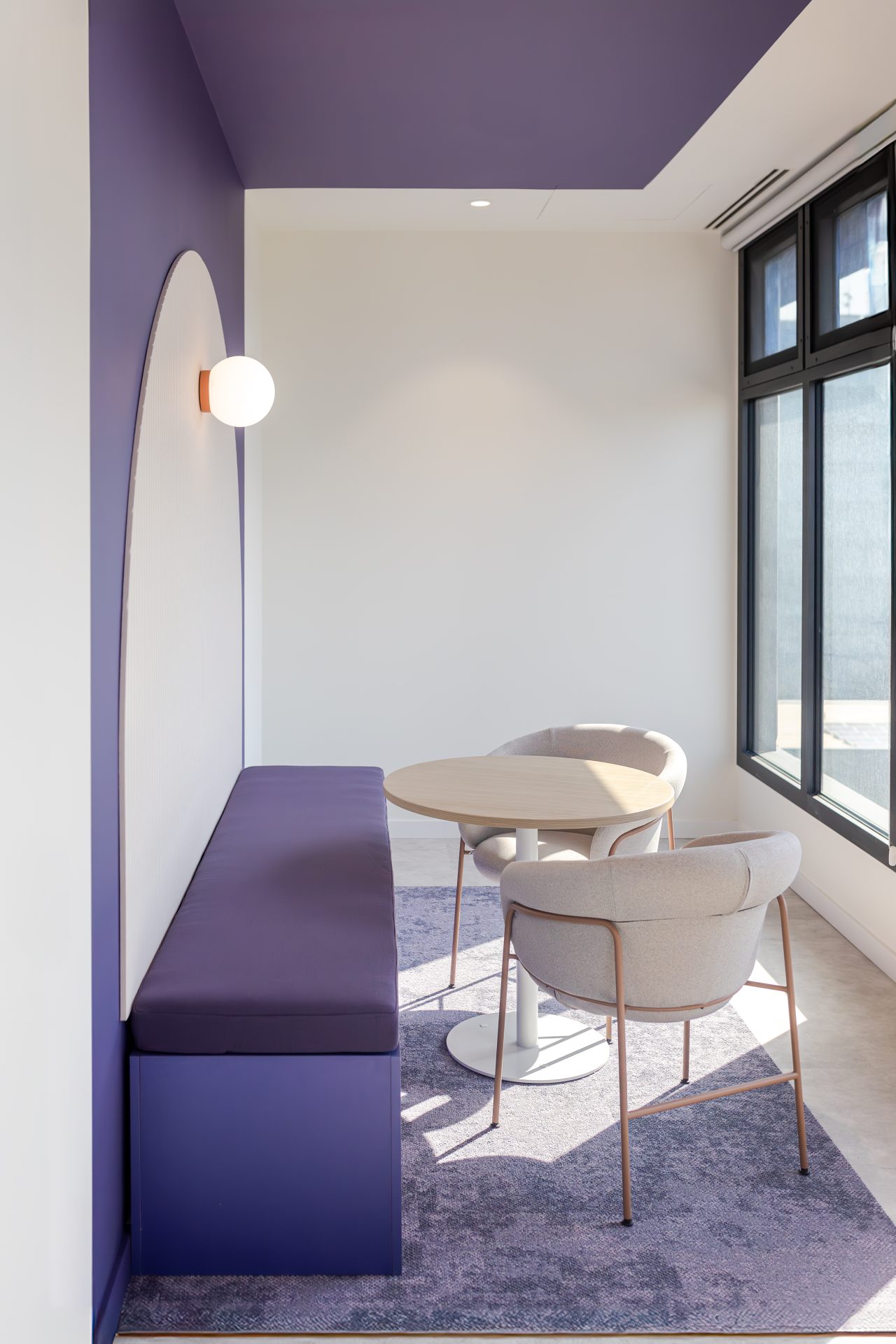
Pasillo
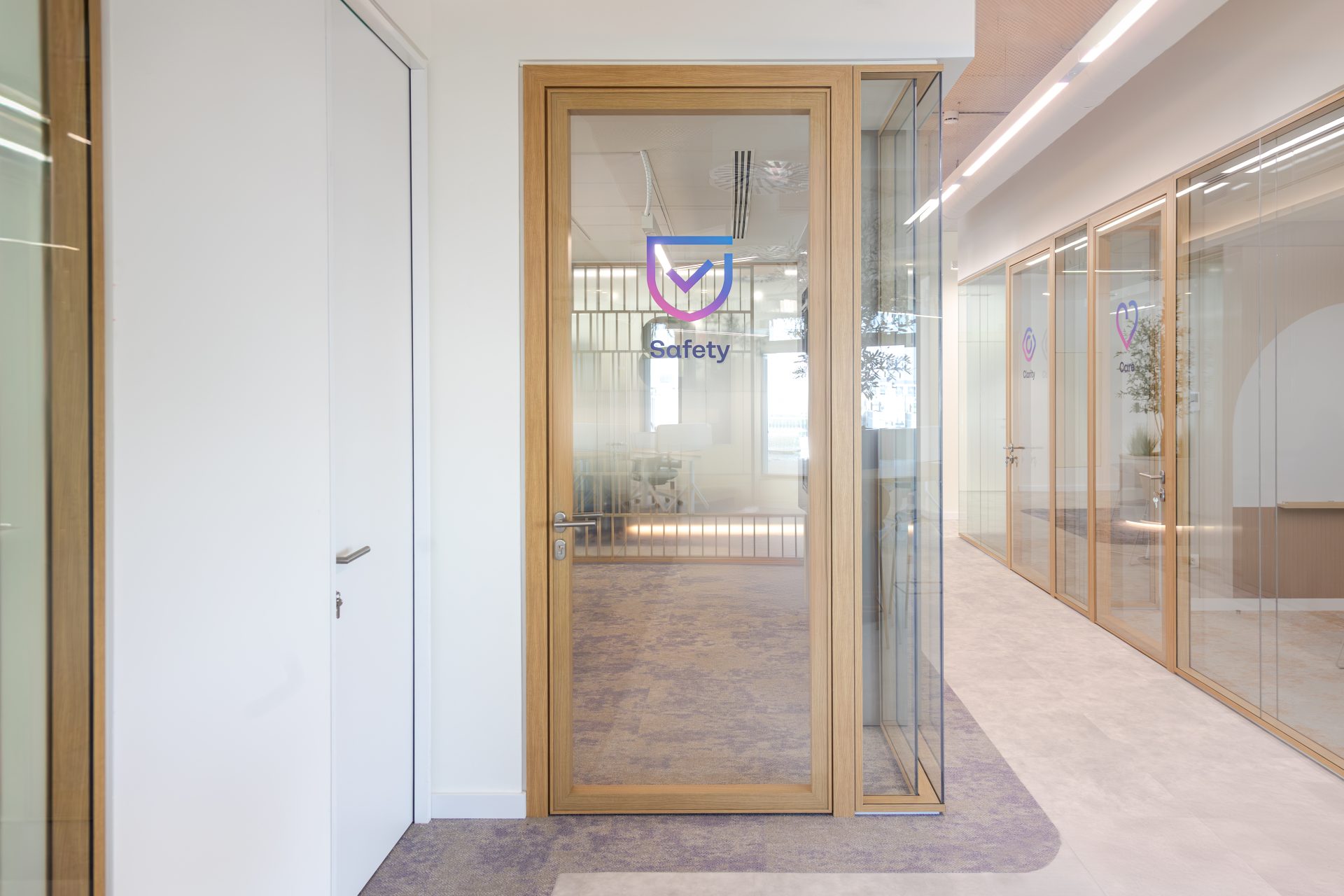
Terraza
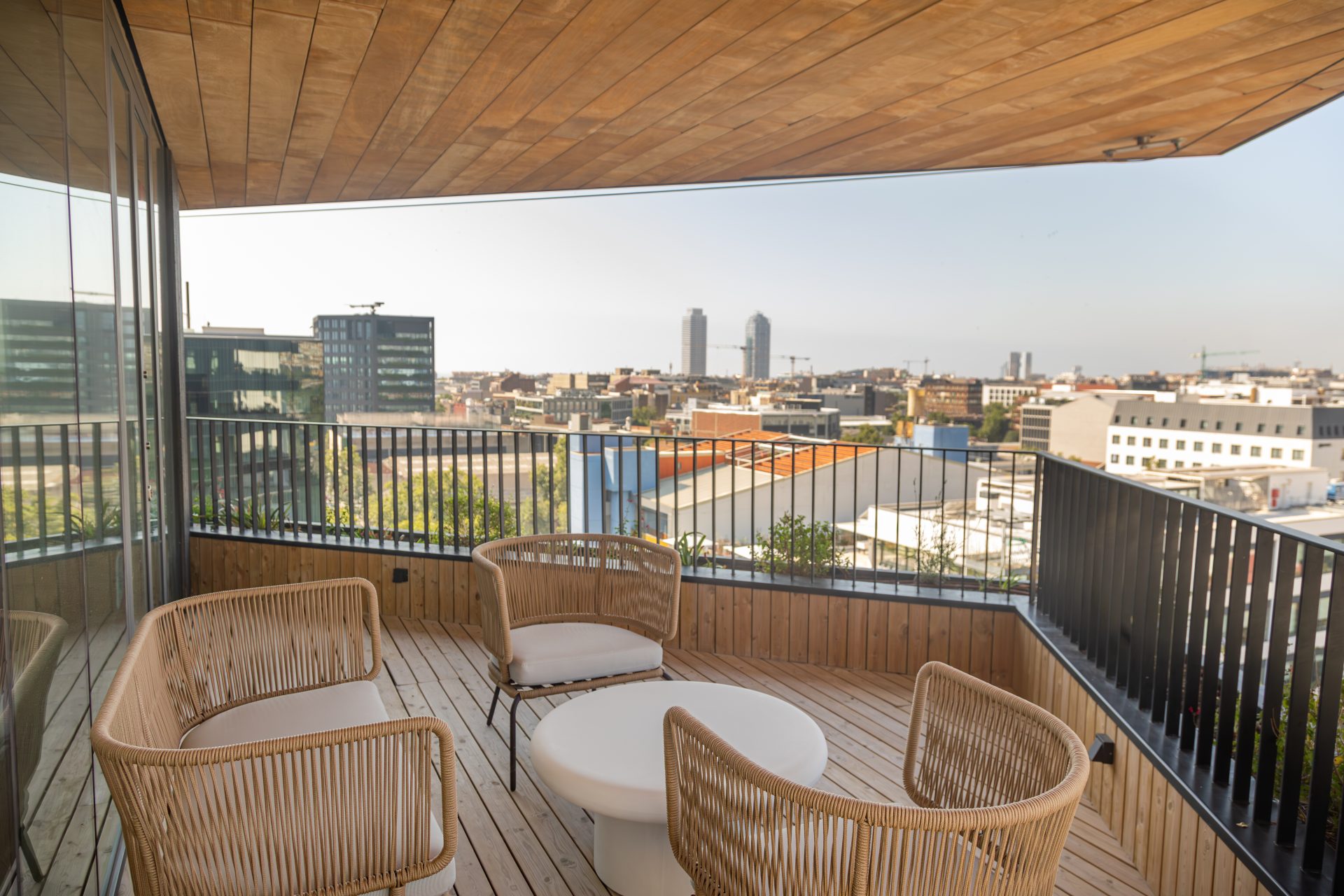
Sala de reuniones
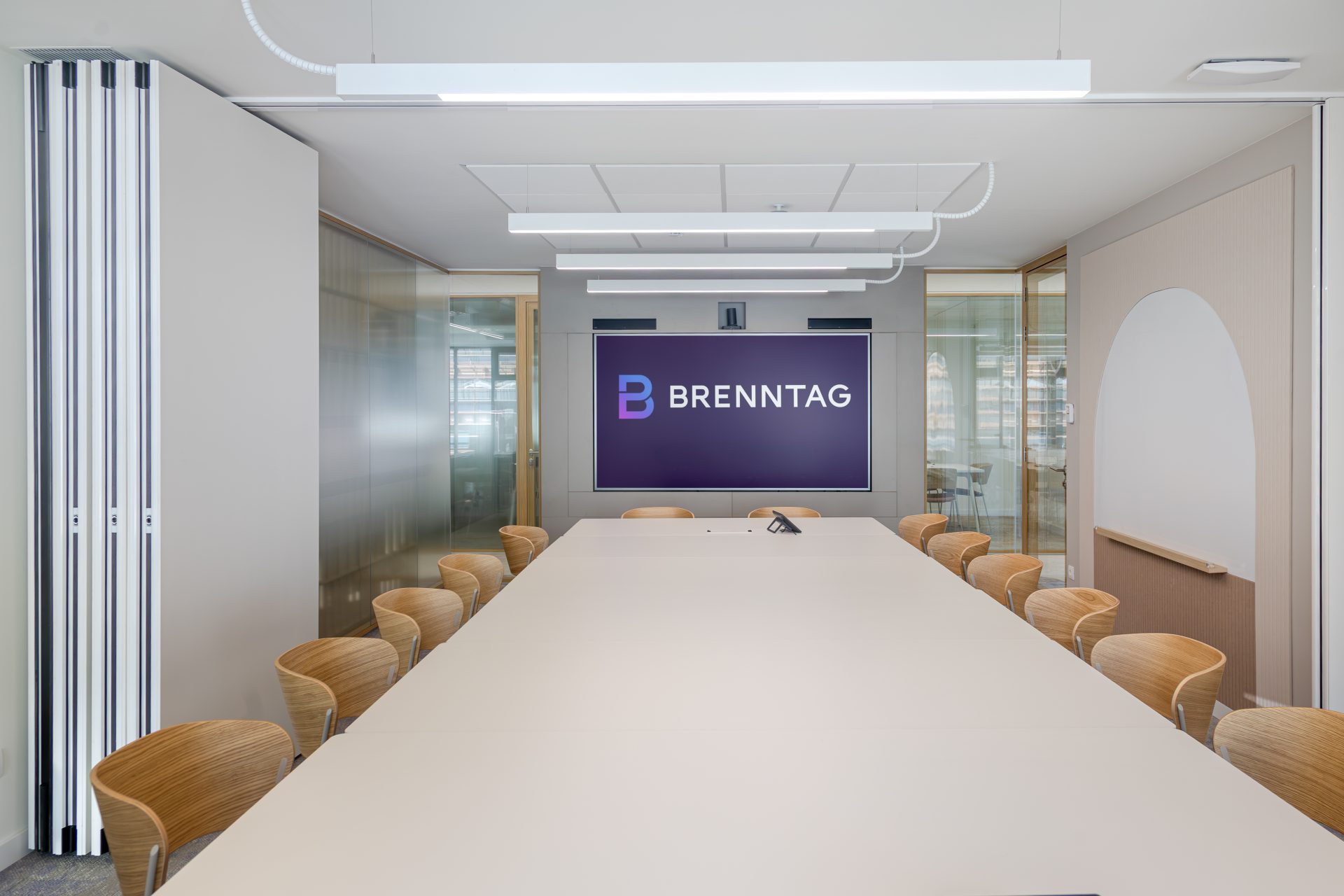
Sala de reuniones
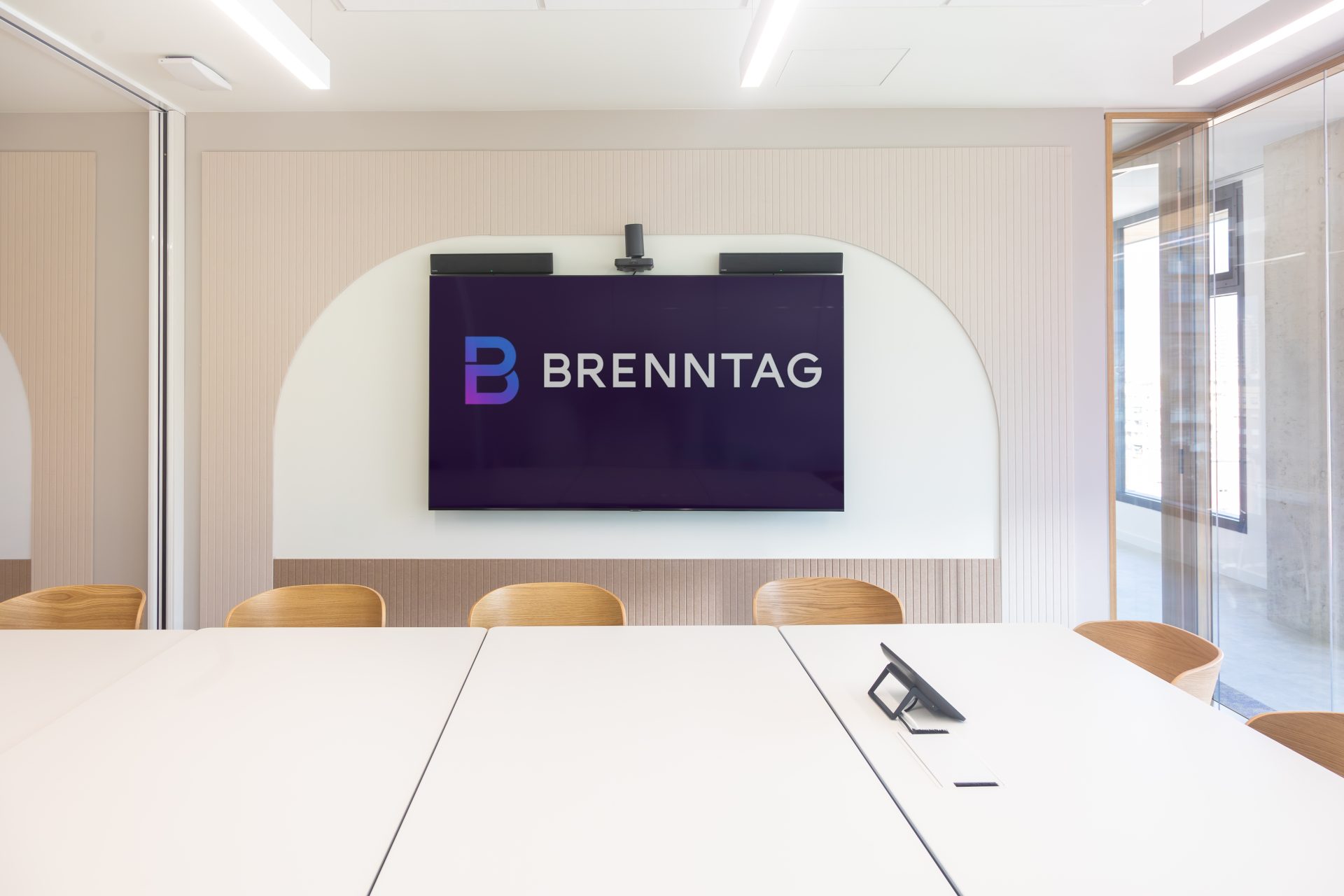
Detalle Office
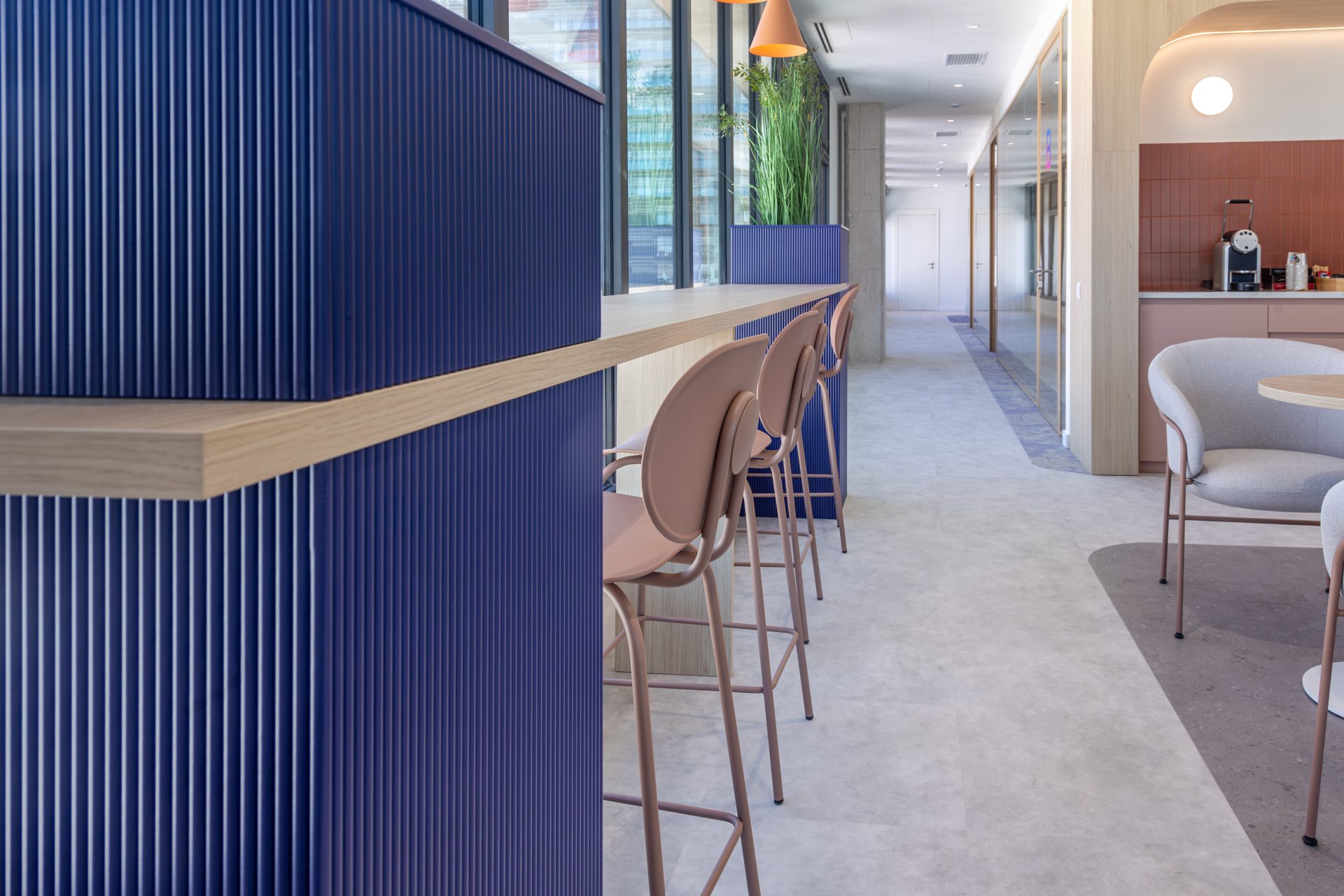
Office
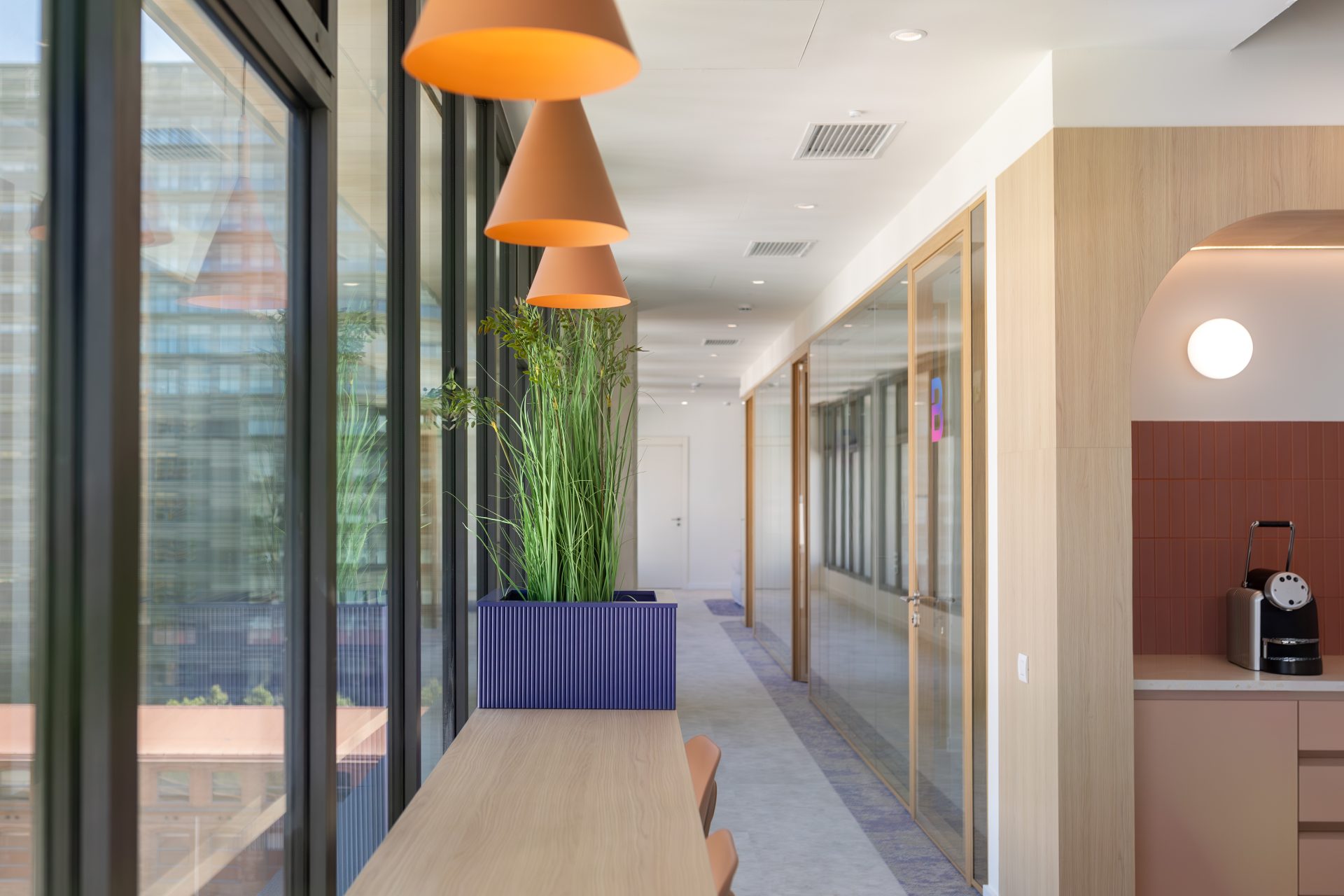
Detalle Office
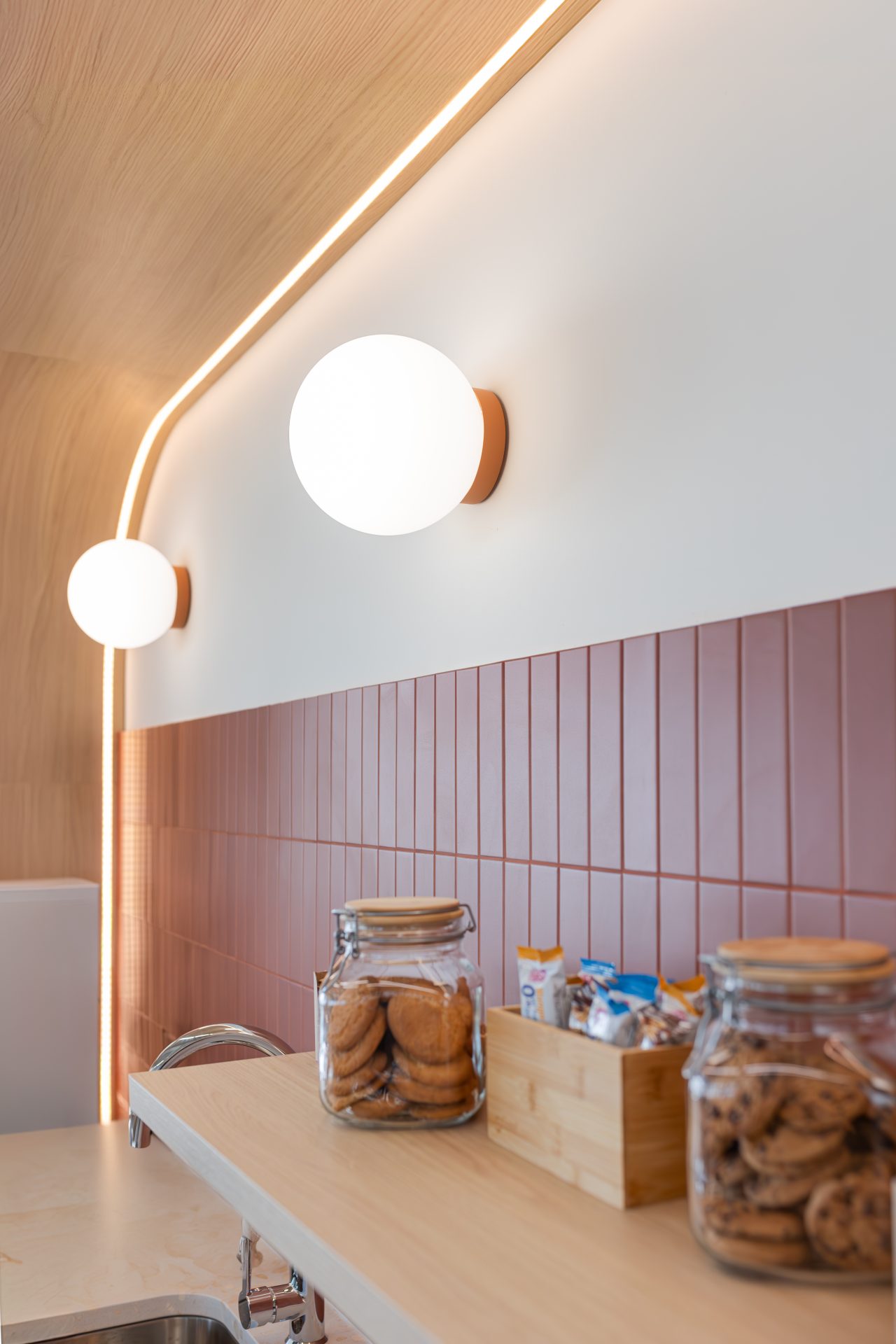
Despacho
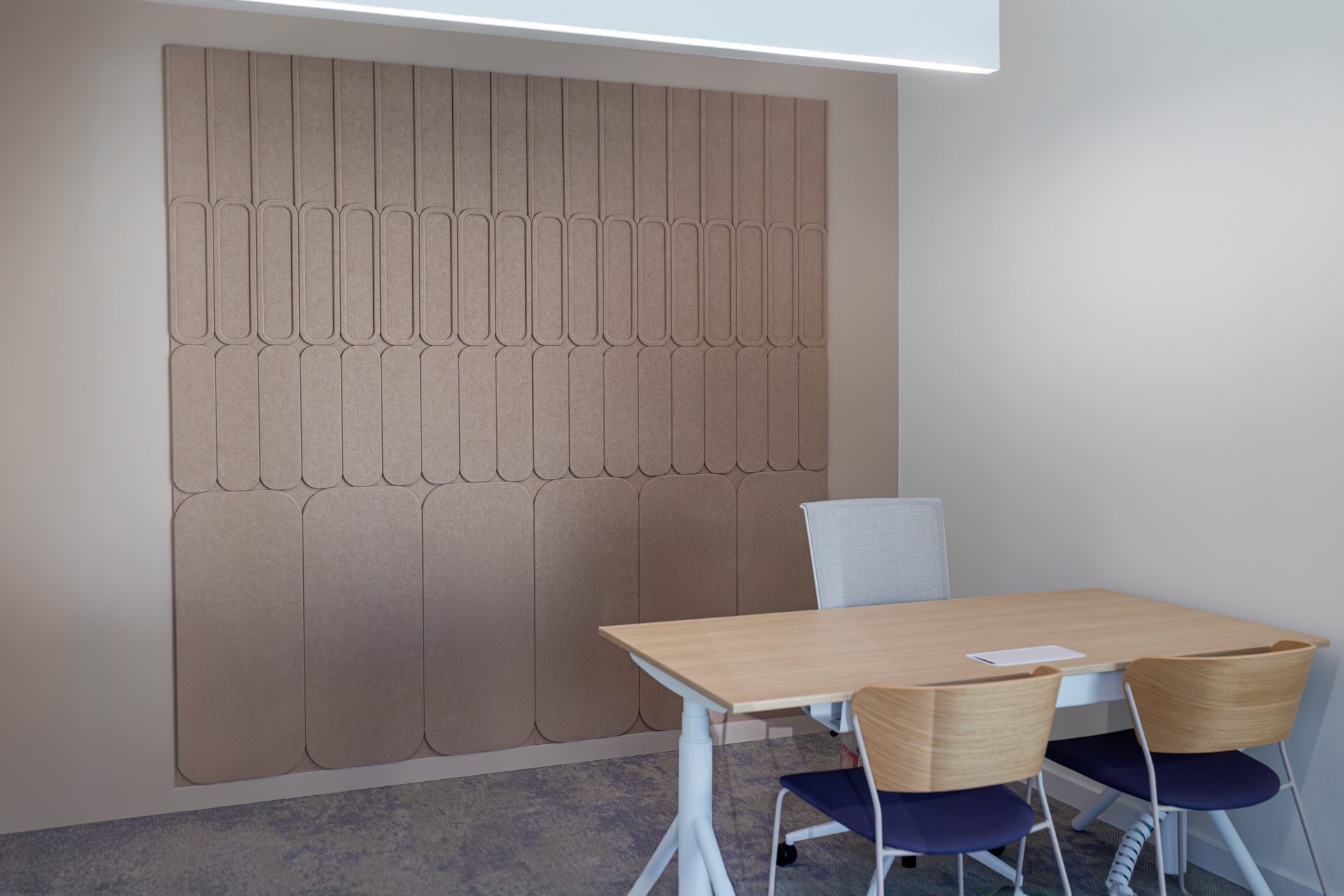
Pasillo
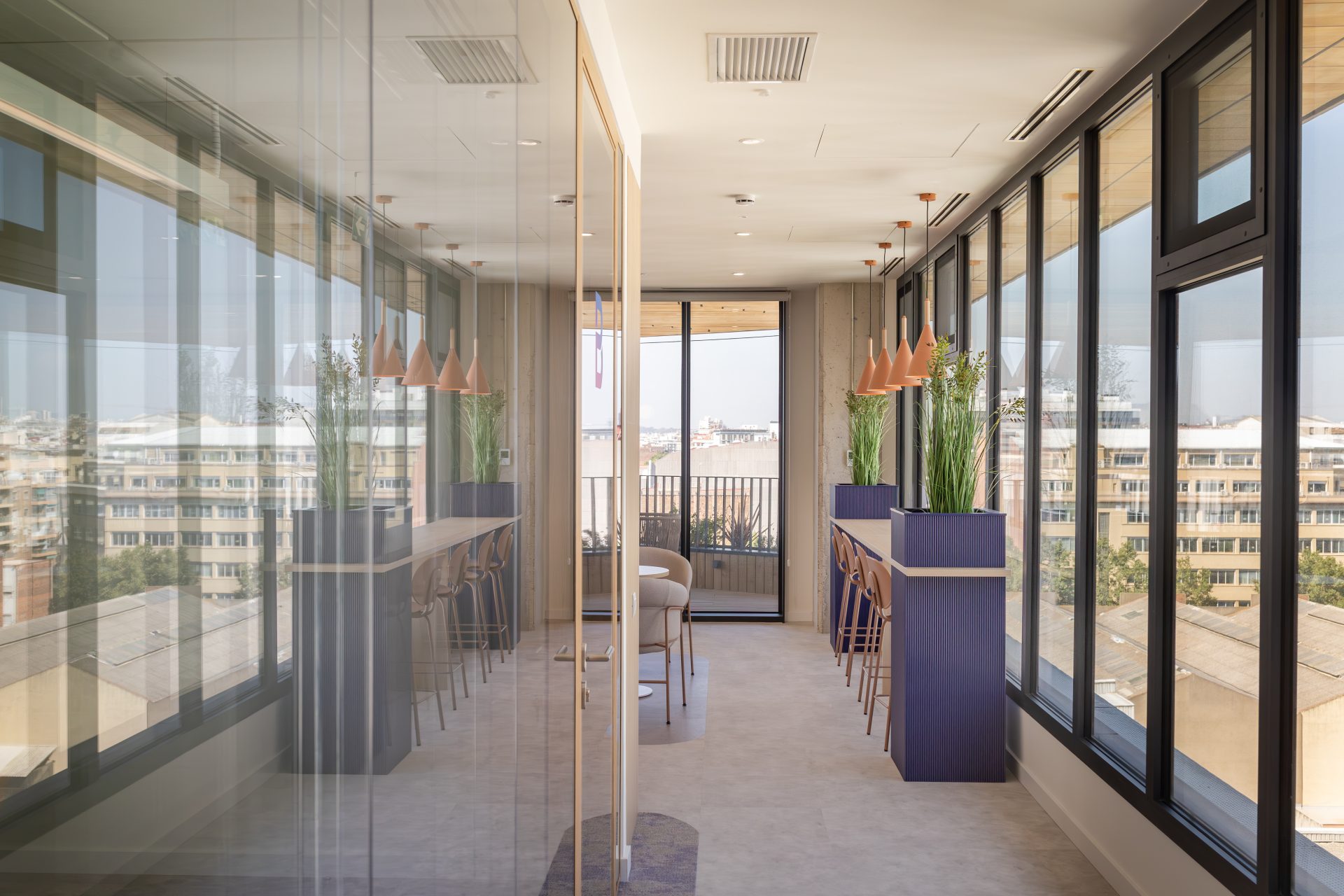
Sala de reuniones
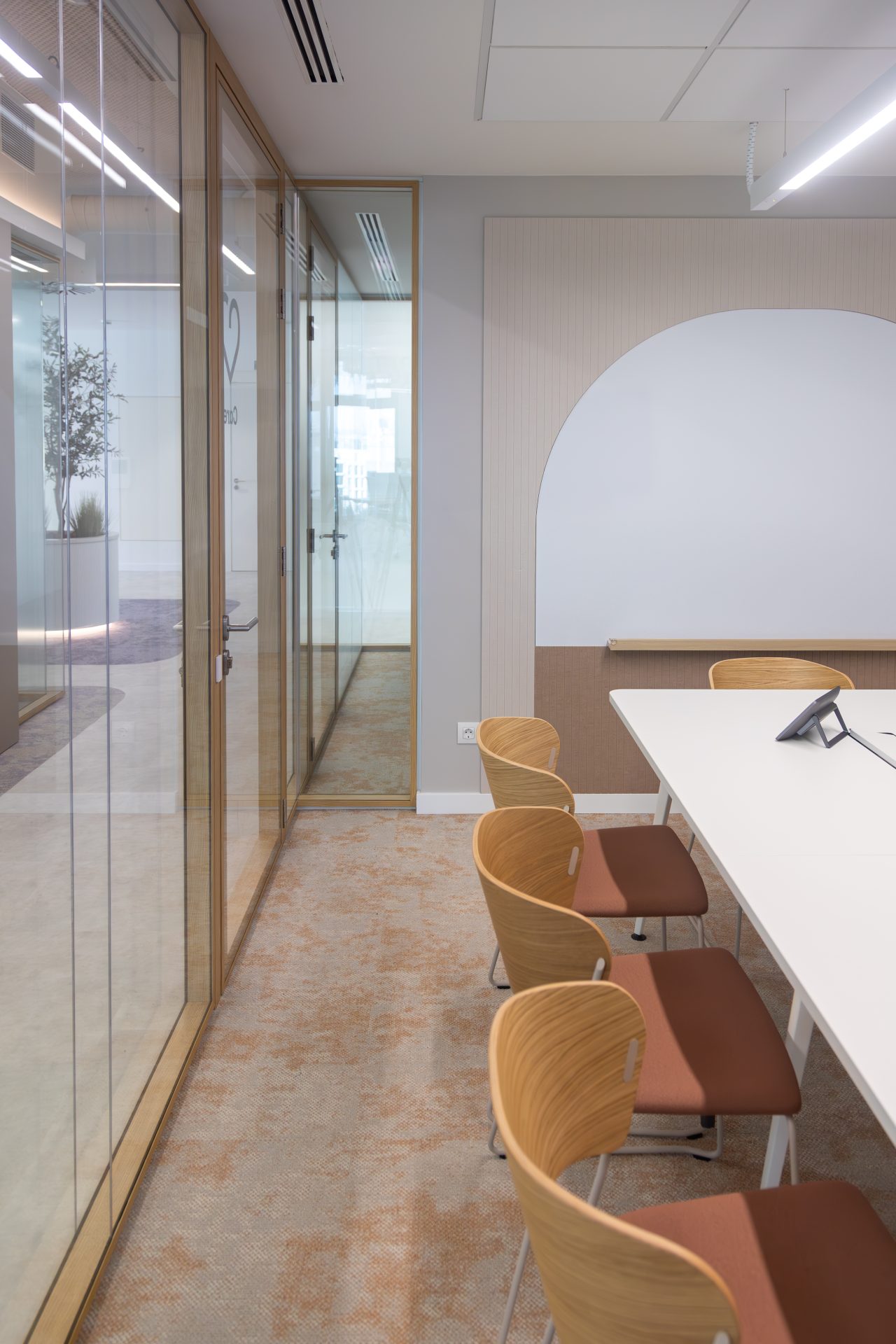
Sala de reuniones
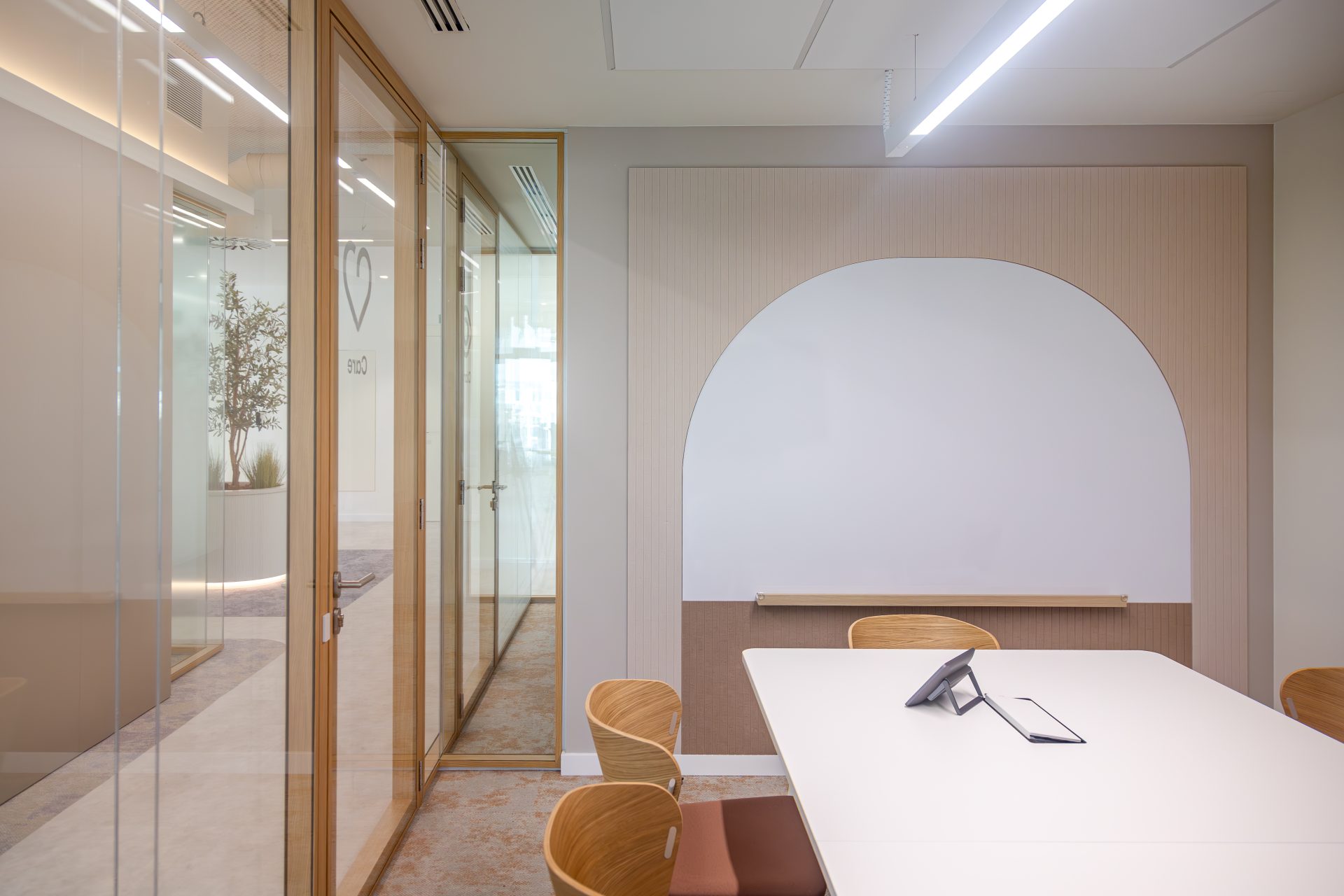
Pasillo
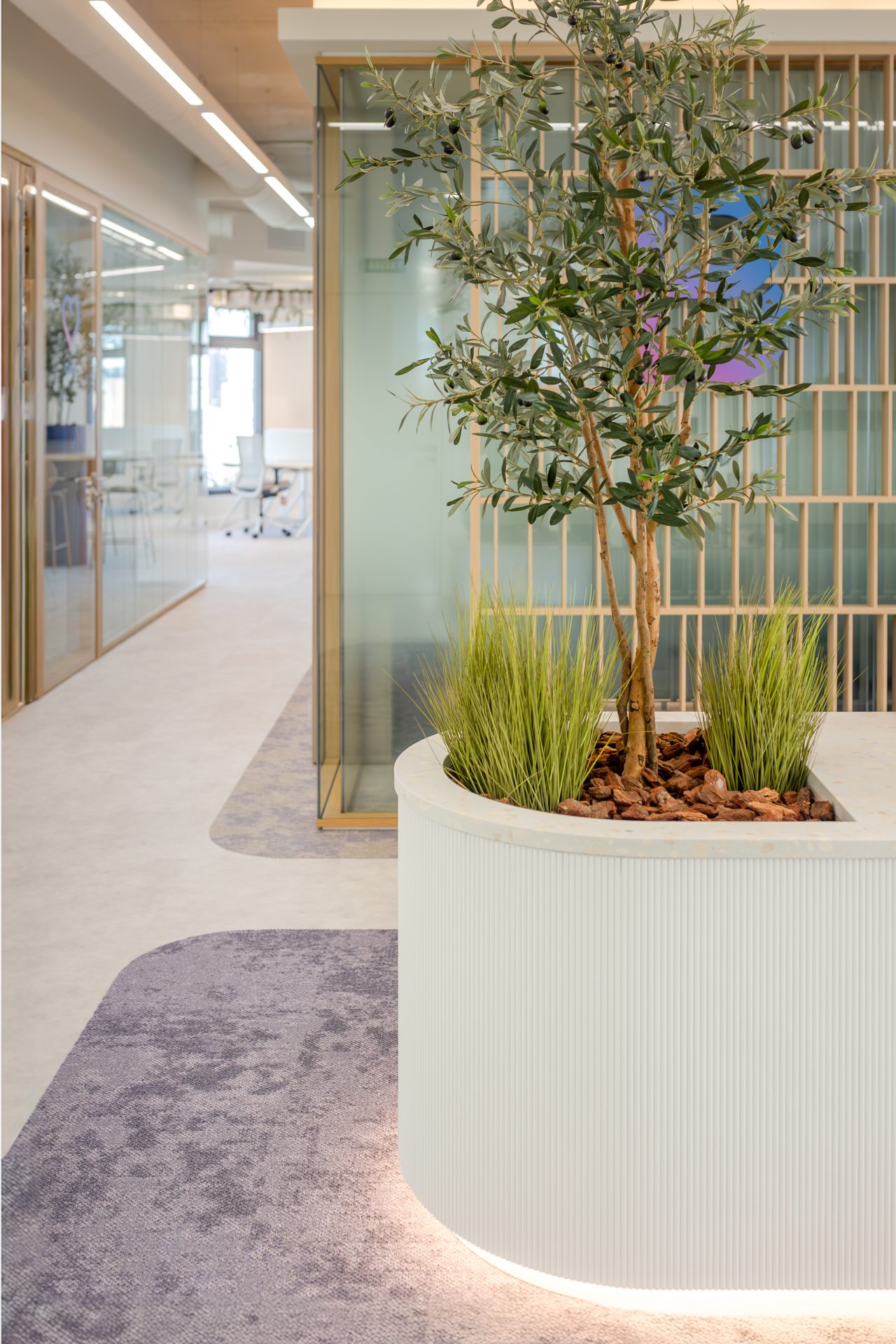
OpenSpace
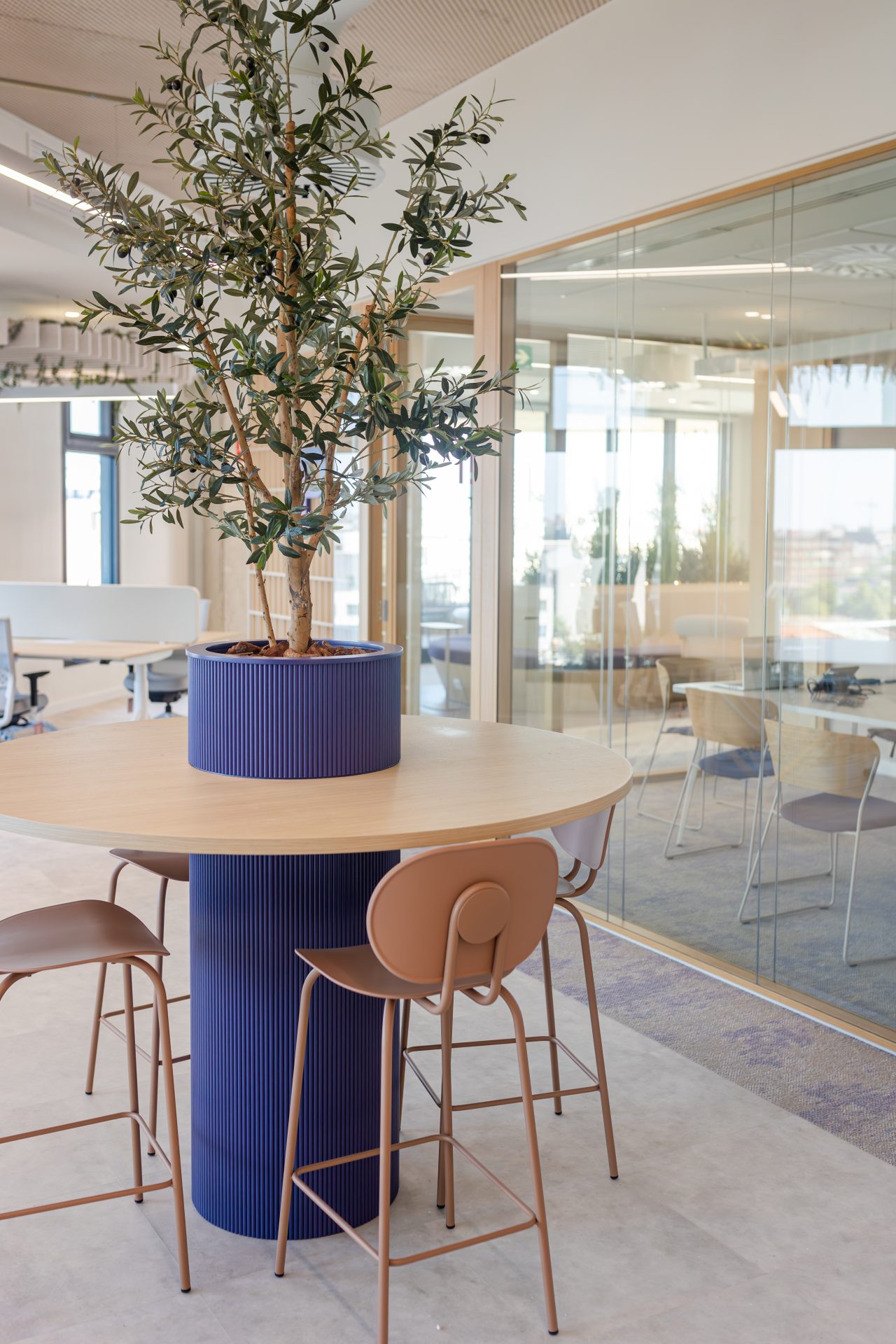
OpenSpace
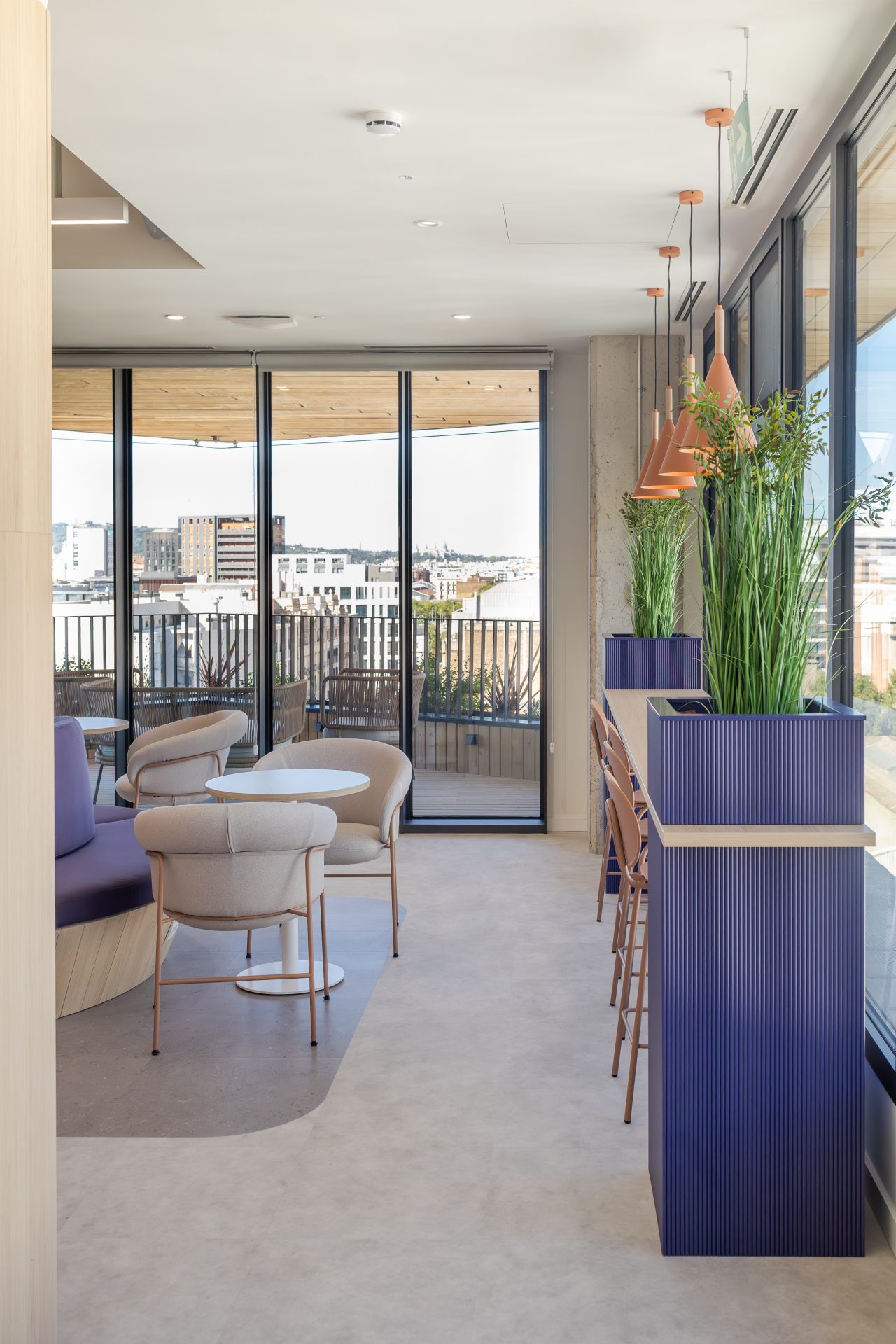
Comedor
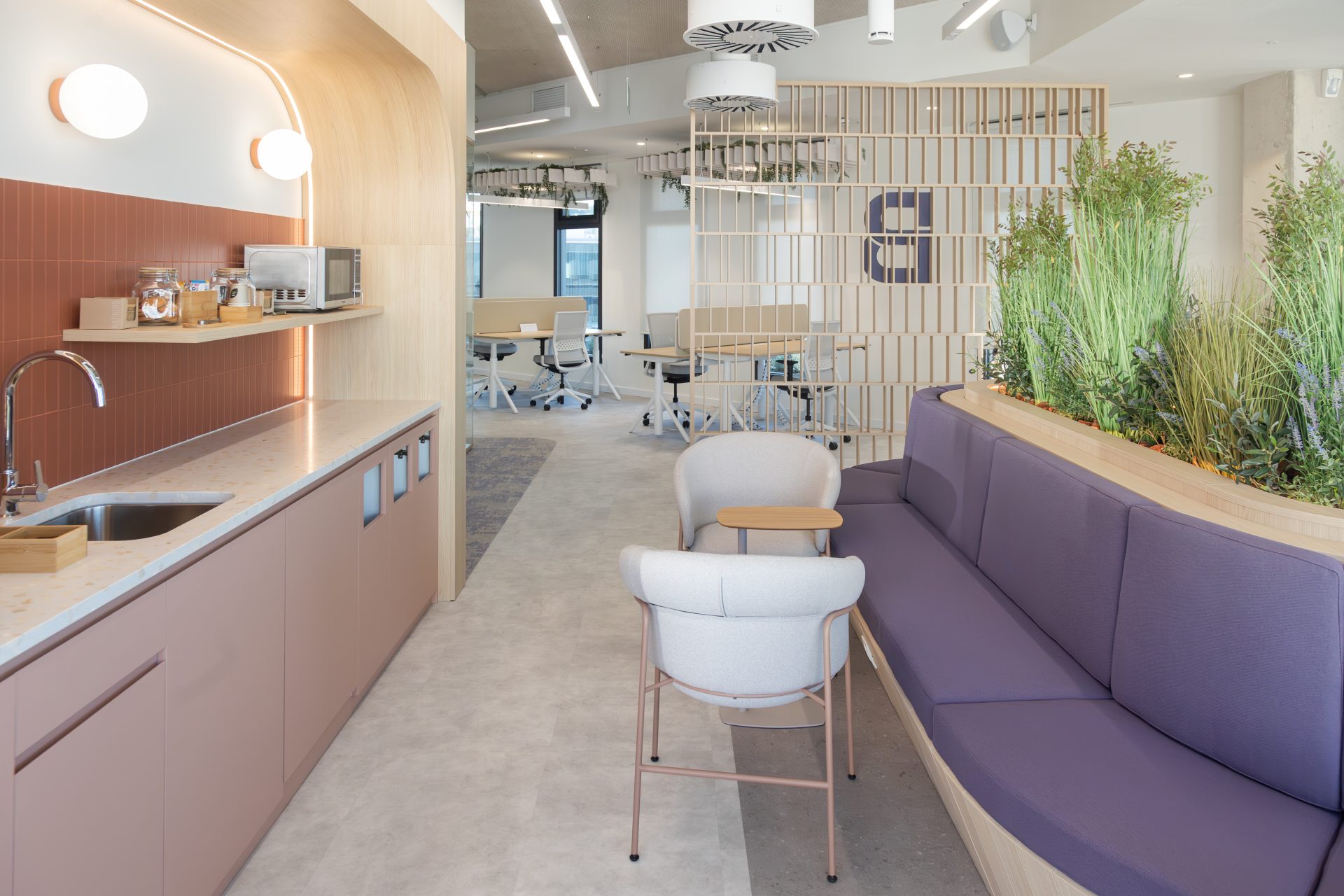
Comedor
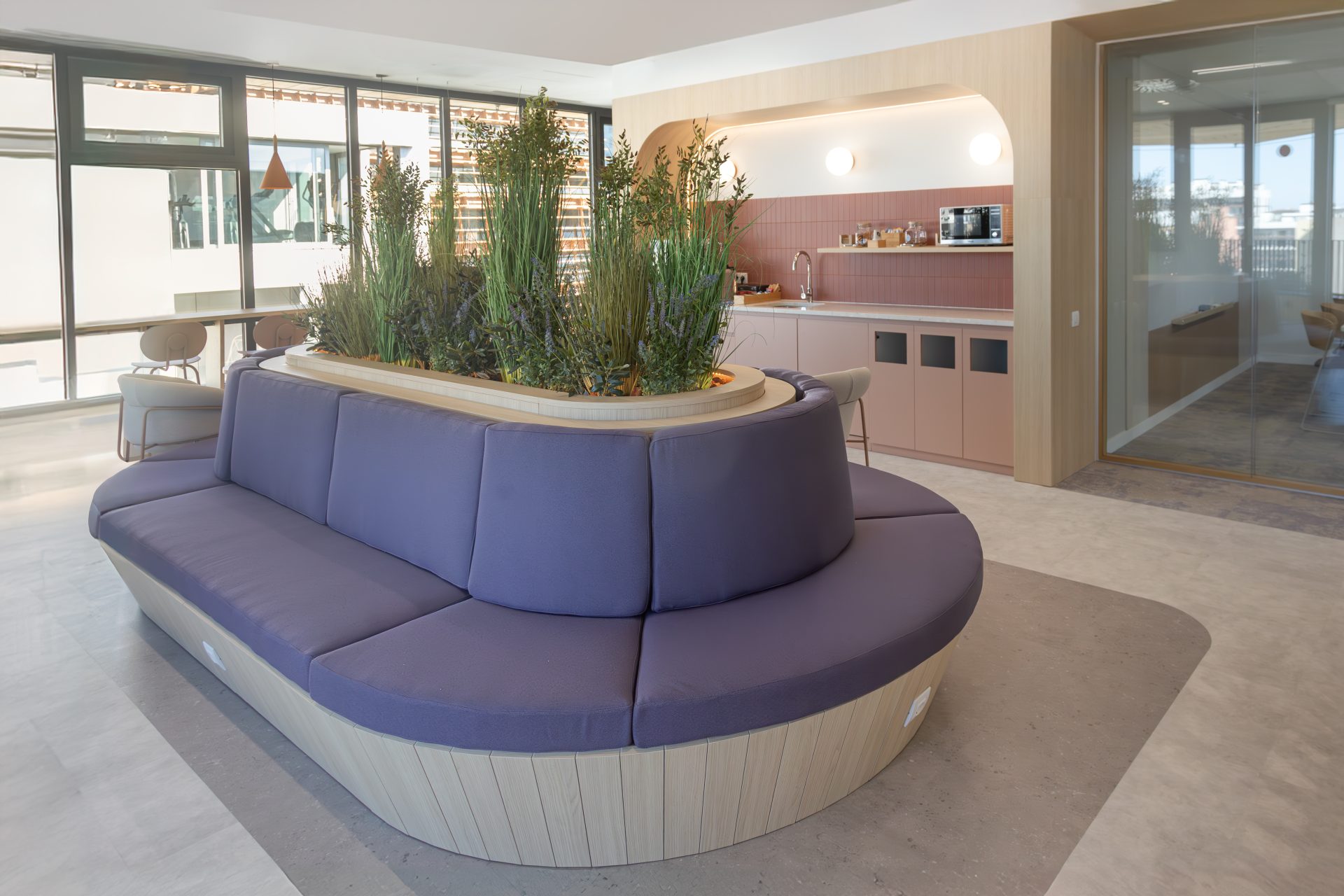
Comedor
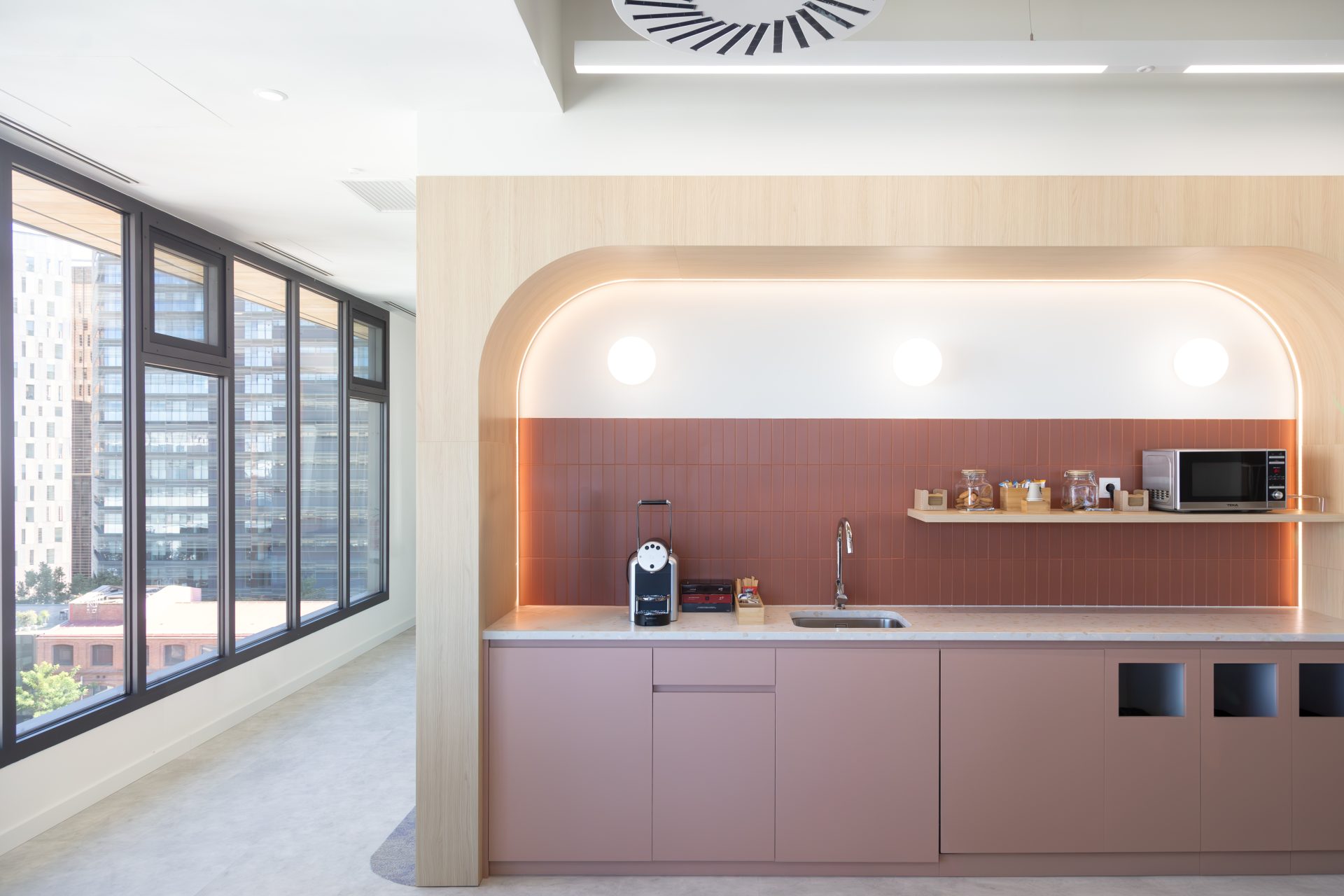
Vista exterior
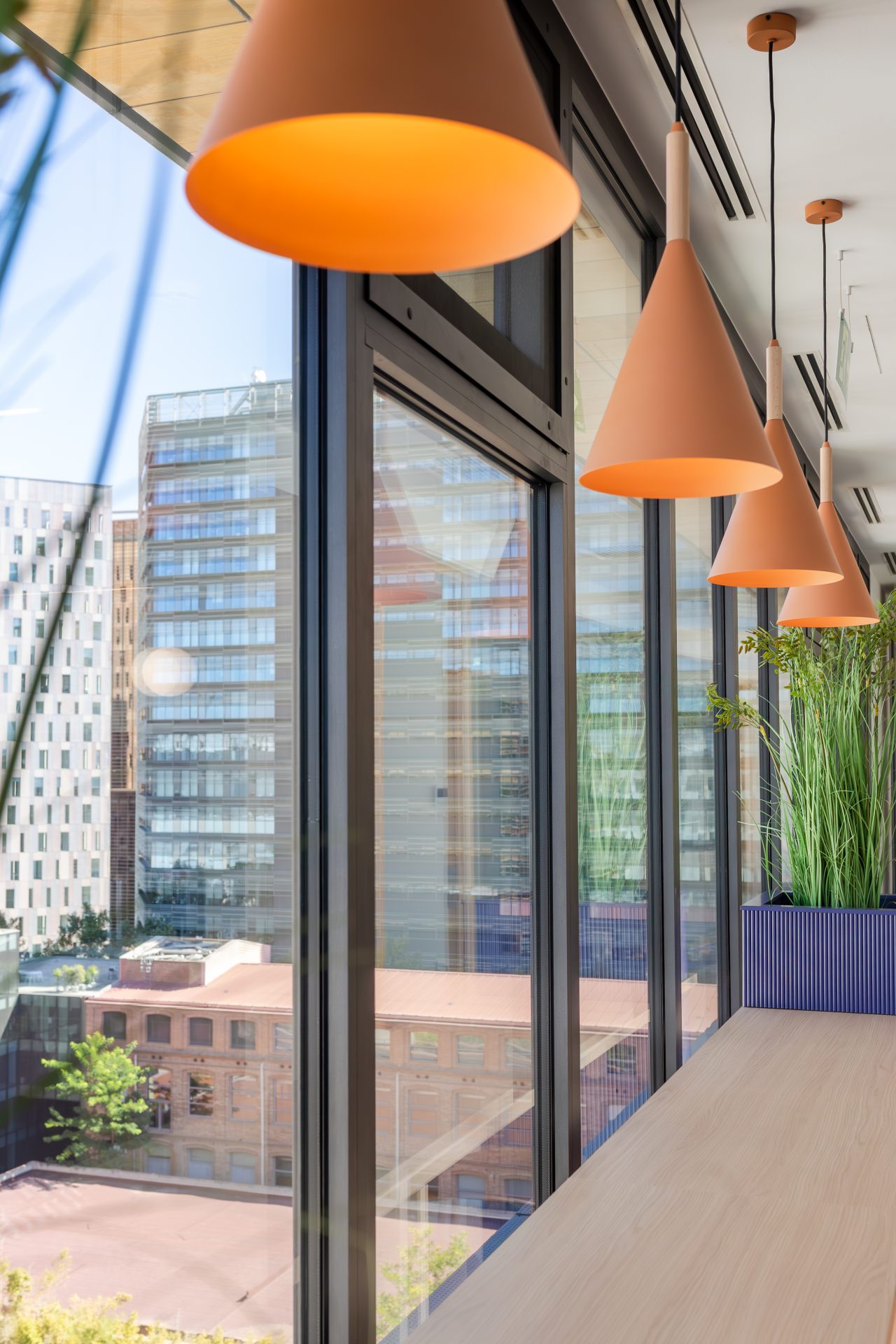
Office
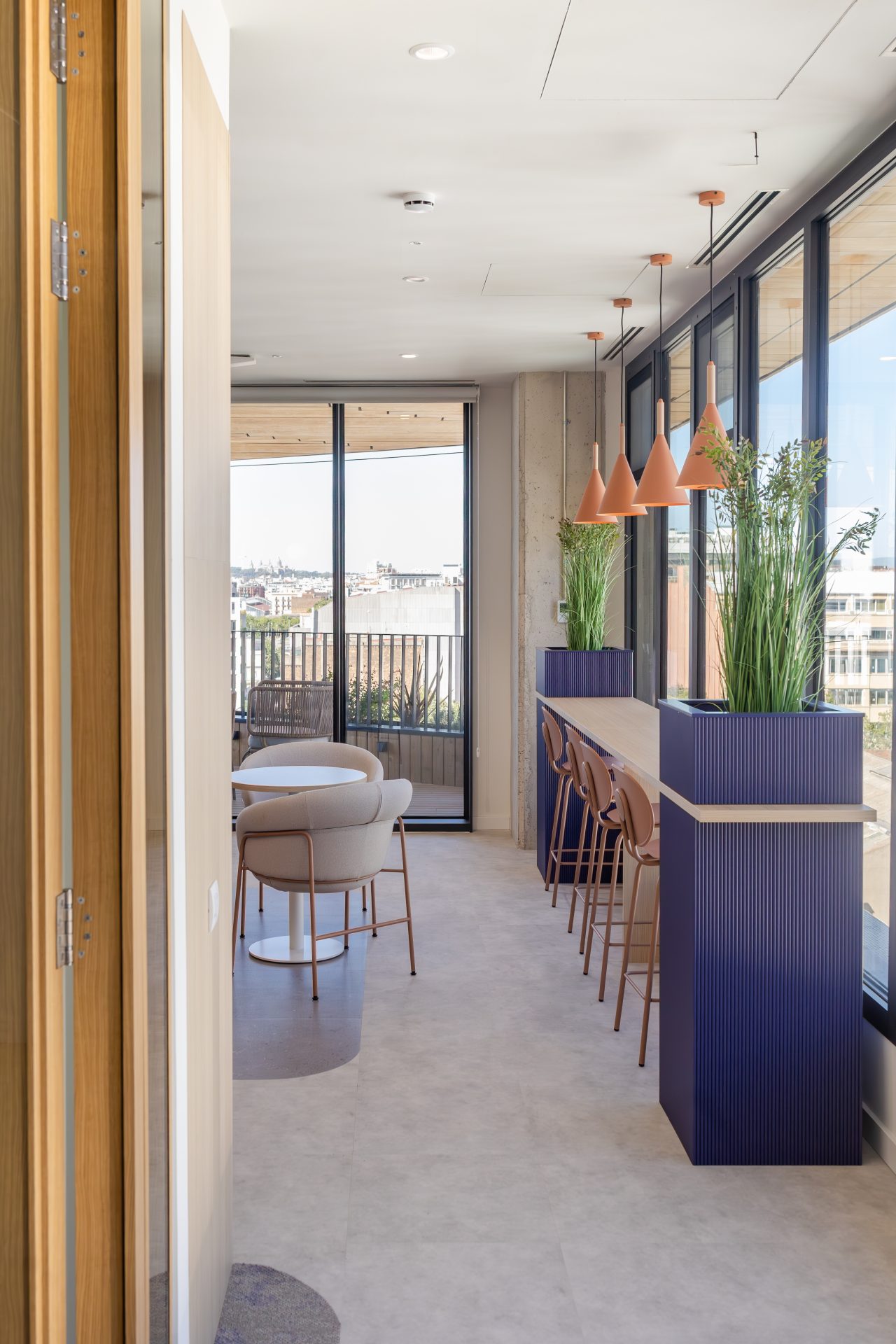
Brenntag
Following its expansion and modernisation strategy, the world leader in the distribution of chemical products, Brenntag, has completed setting up its new meetings venue on the 8th floor of the Entegra building, in the PobleNou (22@) district, in Barcelona. This venue is intended to be a focal point in the company’s operational network, functioning as a meeting and coordination centre for Southern Europe.
The Entegra building, located in the 22@ district in PobleNou, has been selected for its technical specifications, which include high connectivity infrastructures, energy efficiency and flexible spaces to optimise workflows and manage multinational meetings.
The office layout on the 8th floor has been designed with a holistic approach to functionality, adaptability and sustainability, making the space ideal for executive meetings and project management. The space has modular rooms that can be adapted according to the needs of the teams, facilitating both small meetings and larger corporate events.
The architectural design has focused on maximising the use of natural light, thanks to the strategic location of the building and the large windows surrounding the floor, providing panoramic views of the PobleNou area. This not only improves the working environment, but also reduces energy consumption by minimising the need for artificial lighting during the day.
The open-plan office encourages collaboration and the exchange of ideas, with communal areas and teamwork areas thoughtfully distributed. Highlights include meeting rooms equipped with state-of-the-art video conferencing technology, integrated audio systems and advanced telecommunications tools to ensure effective communication with Brenntag’s international offices and partners.
In addition, high-speed connectivity technology solutions have been installed, with a secure and redundant network infrastructure, ensuring continuous access to key digital platforms for operations management. The work areas are equipped with ergonomic workstations and plug-and-play technology, allowing employees and collaborators to connect and start working without interruption.
The interior design of the office has been carried out with a focus on sustainability and energy efficiency, using recycled and certified materials, as well as energy-efficient air-conditioning systems. In addition, the space complies with strict safety and prevention standards, following international regulations governing the chemical sector and ensuring a safe and environmentally friendly environment.
This working environment has not only been designed to optimise operational performance, but also to enhance brand values. The elegance and sobriety of the design contribute to projecting the image of excellence, quality and professionalism that characterises Brenntag in the chemical sector. The space layout and integrated design elements promote a sense of wellbeing and calm, which positively impacts the productivity and experience of employees and visitors.
Every detail has been carefully thought through to ensure that the environment not only meets expectations regarding functionality, but also reflects the brand identity. In this way, the office becomes a tangible reflection of Brenntag’s values: innovation, leadership and sustainability.




