Collage
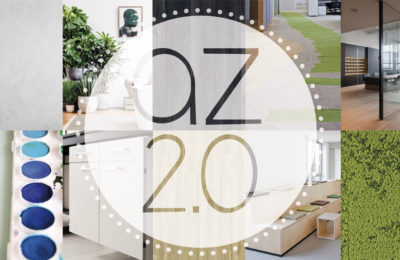
Hospitality area
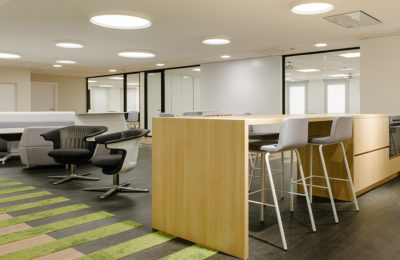
Kitchen cabinet
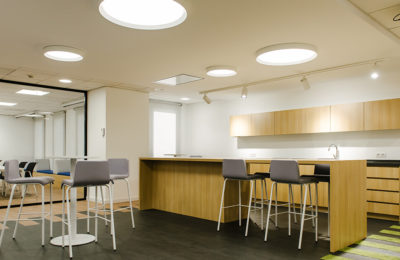
Kitchen area
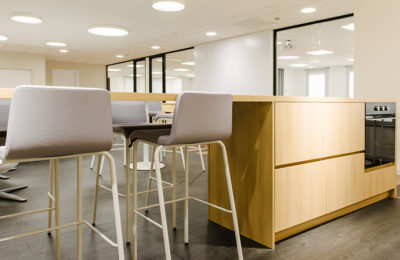
Waiting area
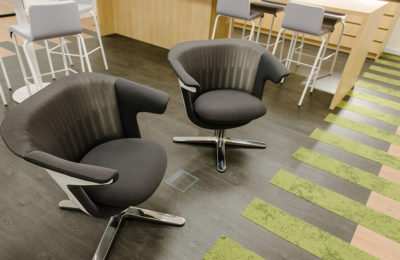
Kitchen cabinet detail
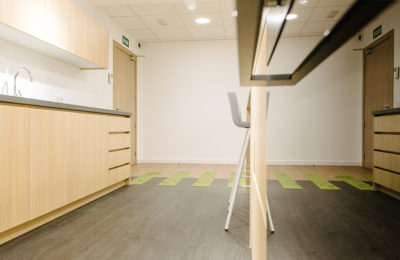
Open area
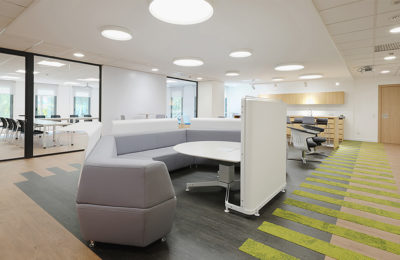
Whiteboard
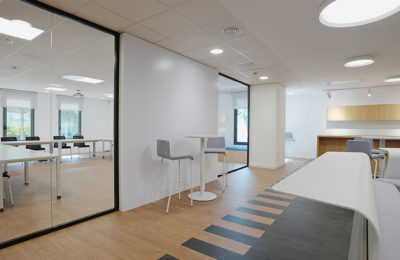
Pavement detail
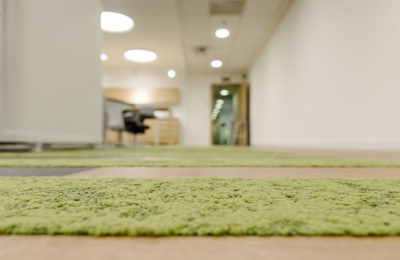
Open area
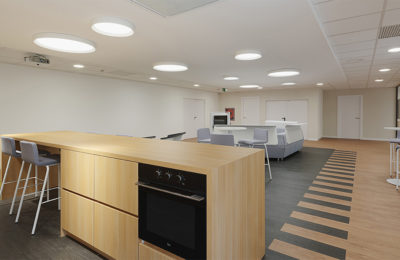
Mediascape detail
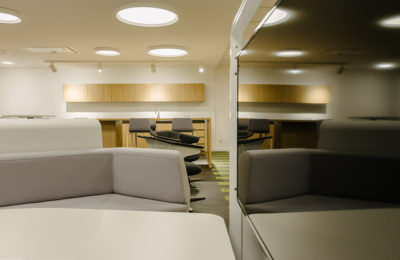
Kitchen detail
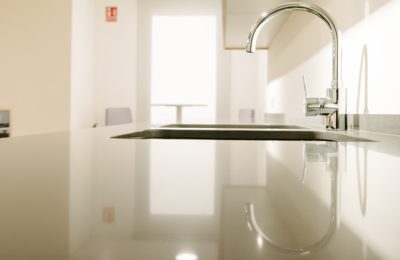
Waiting area
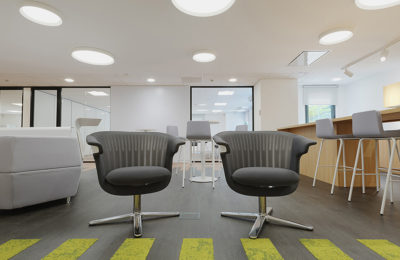
Training room
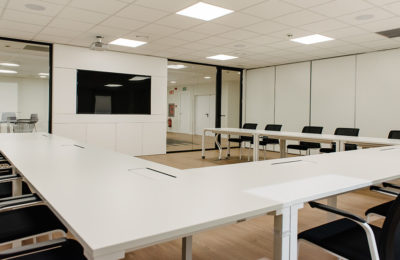
Glas partition detail
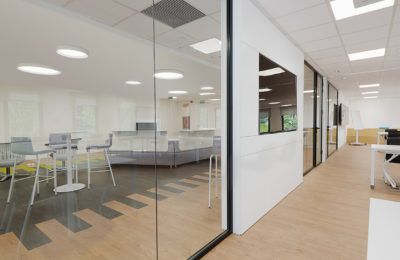
Mobile partition
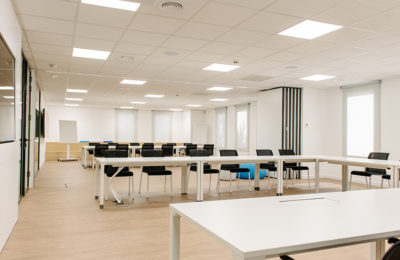
Training room
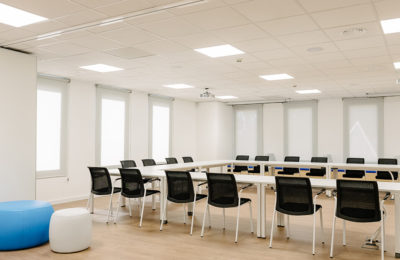
Creative room
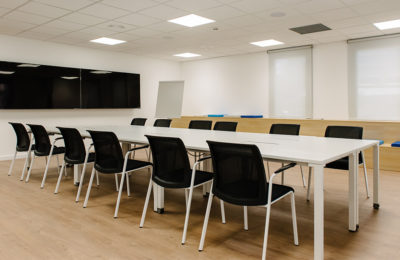
Laboratory room
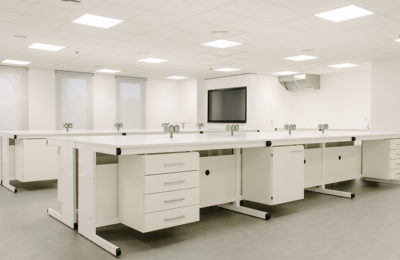
Furniture detail
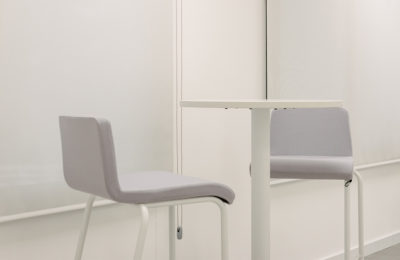
Laboratory area
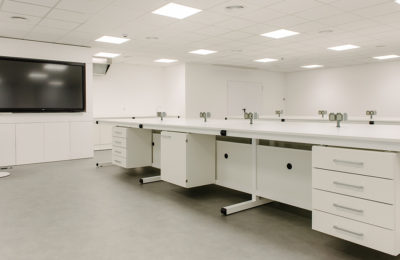
Intern Office
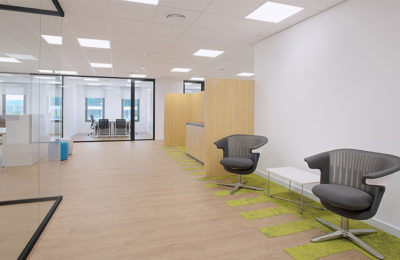
Meeting room
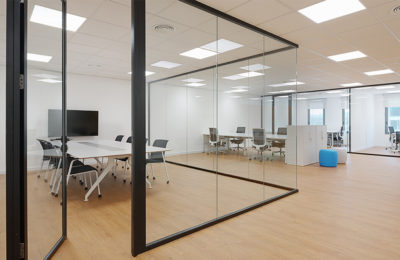
Copies & coffee cabinet
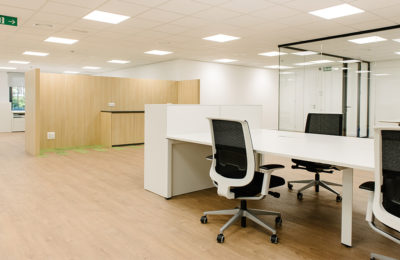
Open meeting area
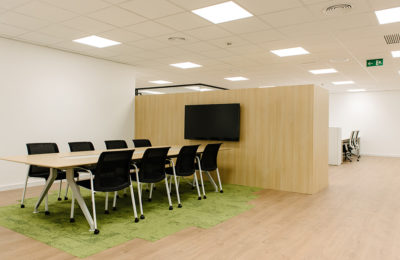
Meeting area detail
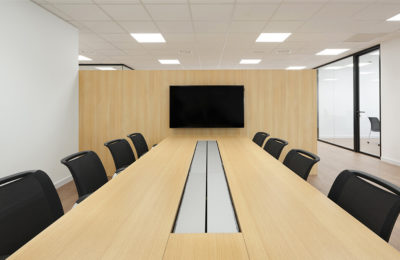
Supermarket showroom
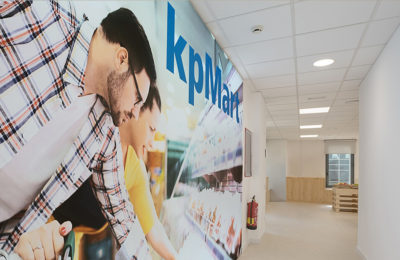
showroom-supermercado
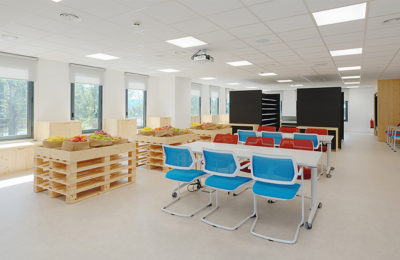
Pallet tablet detail
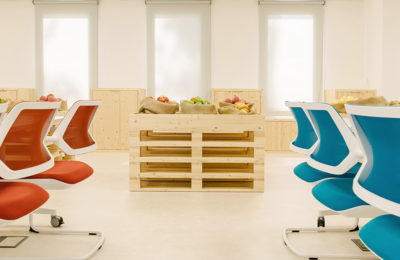
Supermarket fridge
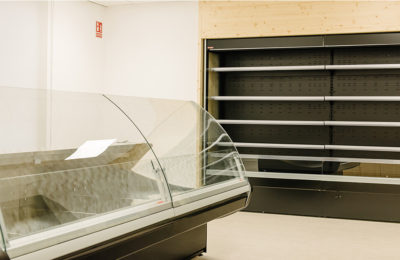
Supermarket setting
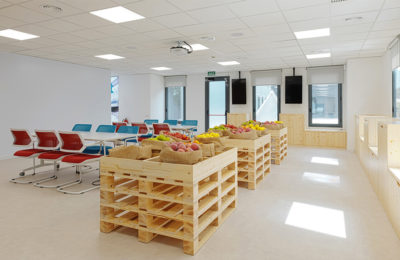
Supermarket setting detail
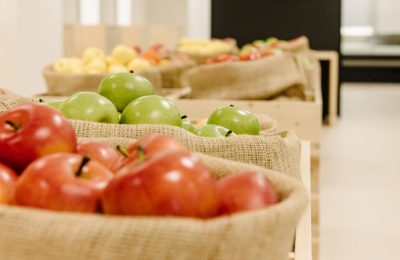
Bird’s eye view
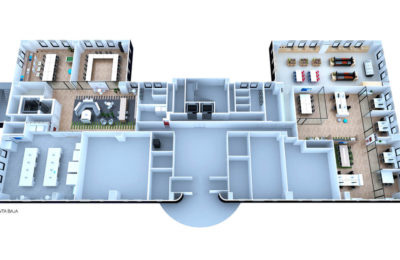
Centro I+D KP Films
Image design and construction of the new innovation center of the company ‘KP Films’, specialised in the overall manufacture of plastics, although this space is focused on food packaging.
The Project encompasses several spaces divided in 3 premises: ground floor and two additional rooms in the basement. Premise 1 will be used mainly for welcoming clients, with a hospitality area at the entrance and an office and live cooking open space, as well as informal meeting areas. Next to this area, there are two big multi-function rooms separated by a movable partition and equipped with functional furniture, with the exception of the steps and the bench as the only fixed elements. Furthermore, we can find a different space used for the laboratory for demonstrations and product testing.
Premise 2 is used for the supermarket showroom, where you can show your finished products to present how these products will be displayed in a commercial area.
Finally, premise 3 is the main space for the internal office, with closed offices, meeting rooms and open spaces for open meetings.




