Collage MSF
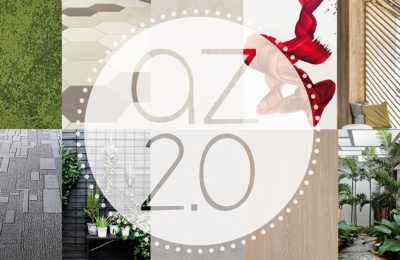
Ground floor Aerial View
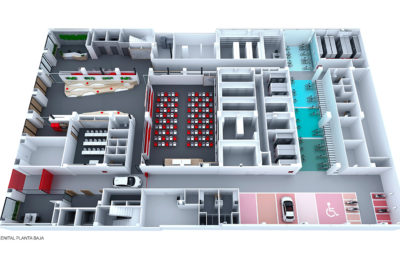
First floor aerial view
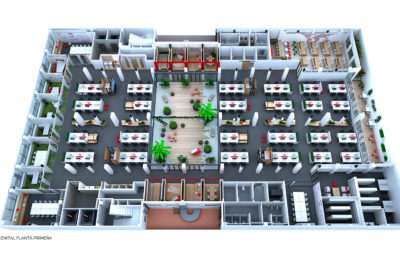
Roof floor aerial view
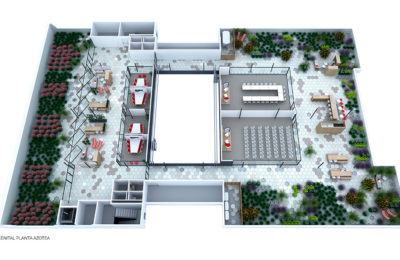
Longitudinal section
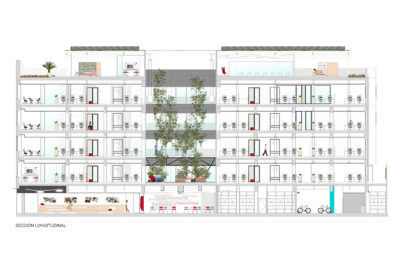
Cross section
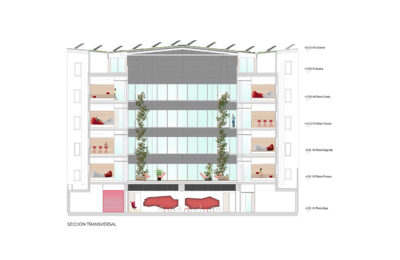
Reception
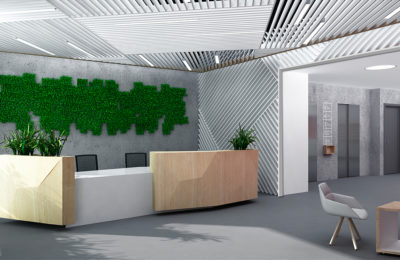
Waiting area
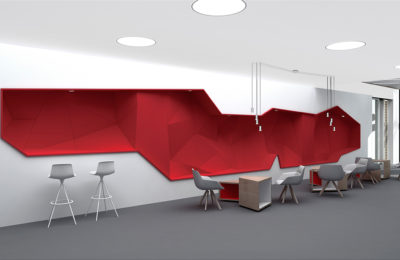
Auditorium lobby
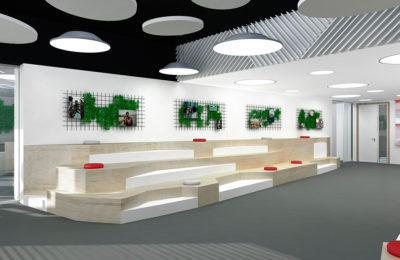
Parking
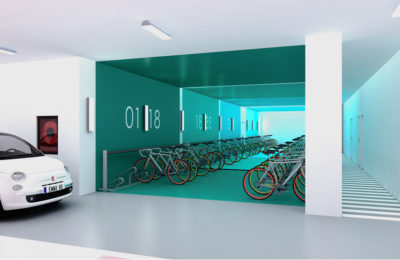
Closed offices facade
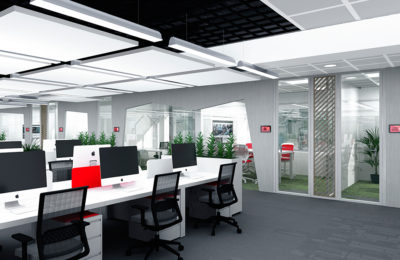
Interior patio
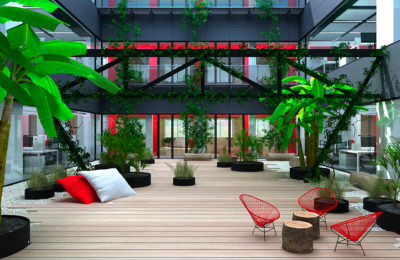
Informal meetings
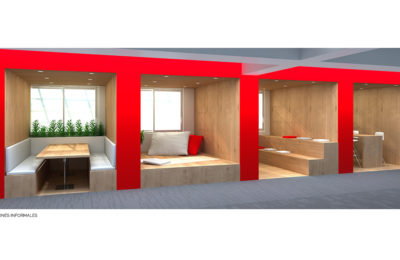
Open space
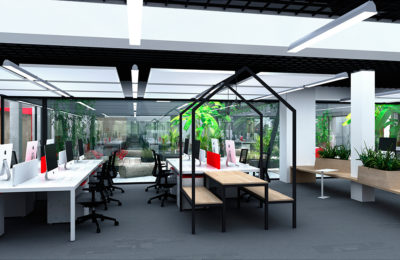
Kitchen
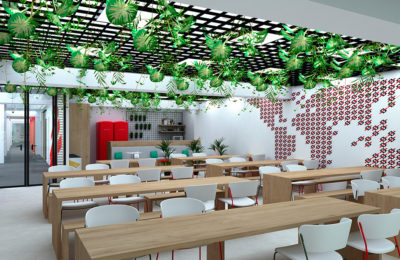
Rooftop
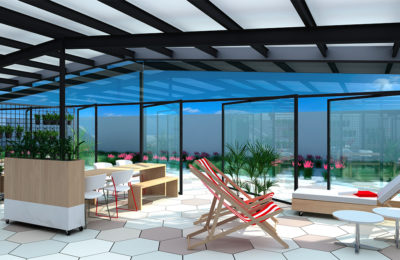
Rooftop facade
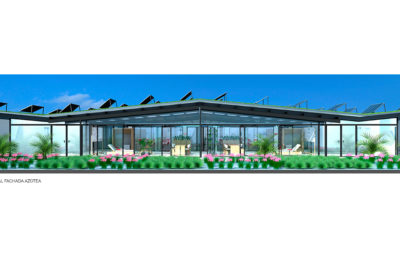
Contest for the ‘Médicos Sin Fronteras’ Headquartes
MSF selected us to take part in the contest of the design of its new headquarters in Barcelona.
It is an integral rehabilitation of the building that they acquired in Zamora street, which, as main point of their letter of desires, they were requesting to add an interior court in the office spaces, as well as to rehabilitate part of its façade and cover to make it workable for the staff.
The result is a harmonious, simple as requested, but very careful aesthetically and functionally.
The ground floor relies on two main accesses, (pedestrian and vehicles ones), as well as a reception area with big foyers that take us to the waiting areas and steps for open meetings, auditorium, room annexes, bathrooms, and other internal uses, as stores, technical rooms, changing rooms, and parking (very reduced for vehicles and very wide for bicycles, requested by the client).
The plants of work are established across a scheme which becomes repeated in the 4 following floors, with a central space of “open space” around the new created court, dining room/office and big meeting rooms at the corners with fewer lights, and small rooms and offices in the main façade of the building.
On the covered floor we re-used the metallic existing structure to create new uses under a large roof garden with photovoltaic plates, which made our offer a sustainable and economically viable project.




