Collage Design
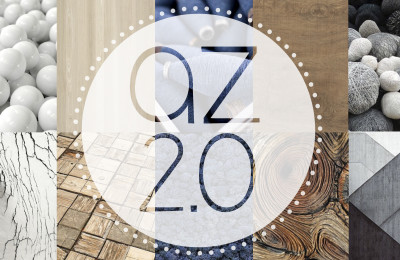
Hall Simon
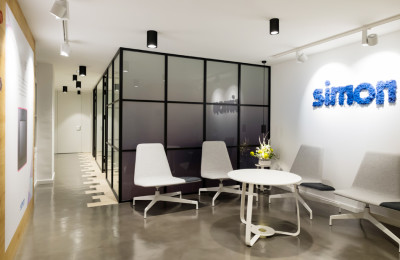
Hall Simon
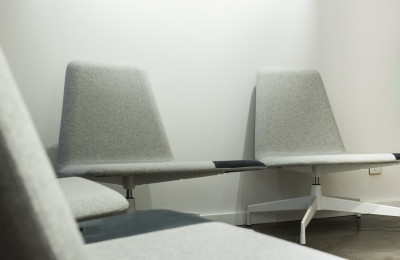
Hall Simon
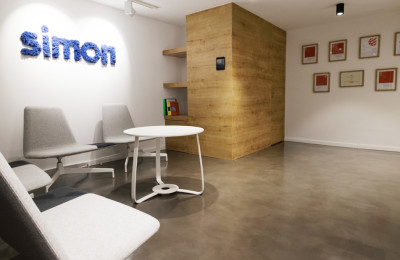
Hall Simon
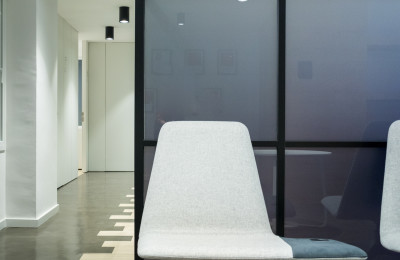
Corridor Simon
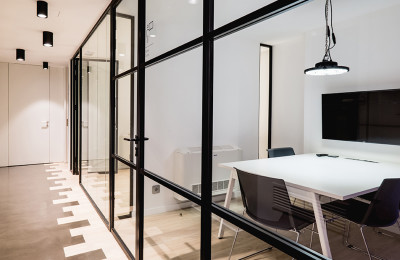
Meeting Room
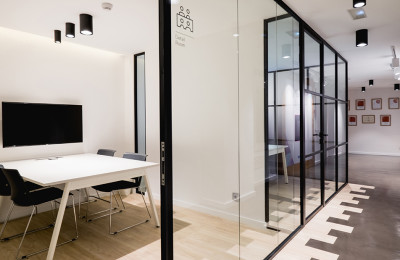
Corridor Simon
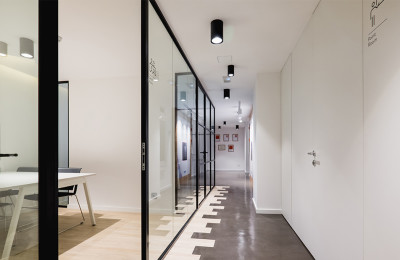
Detail screen
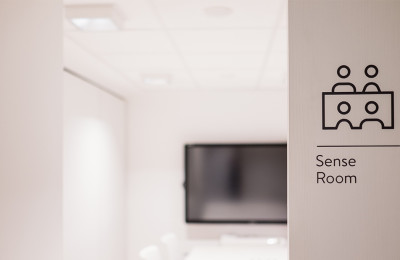
Interactive room
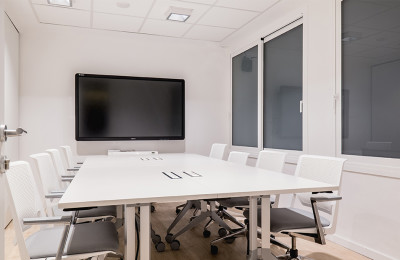
Interactive room
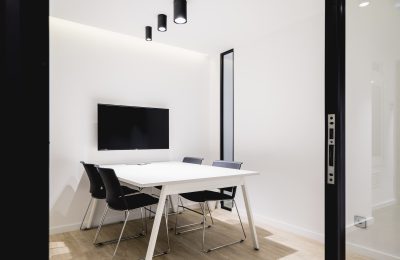
Interactive room
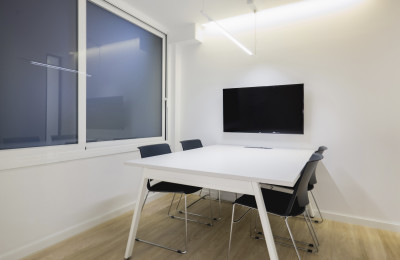
Interactive room
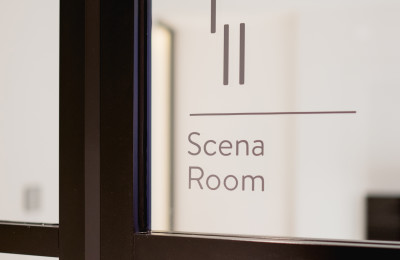
Cenital Plane
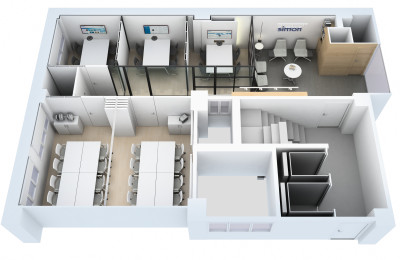
Simon detail
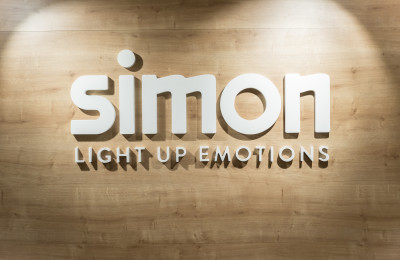
Hall Simon
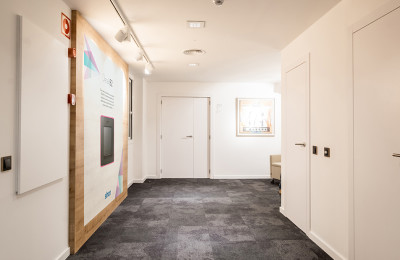
Hall Simon
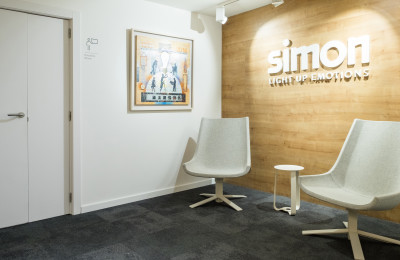
Hall Simon
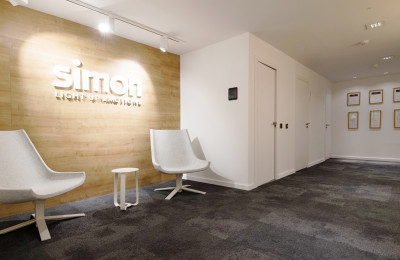
Hall Simon
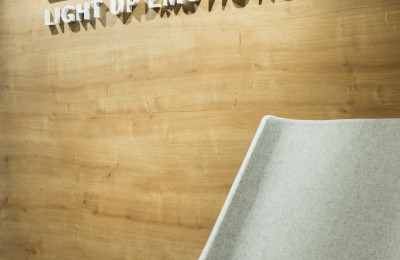
Conference room
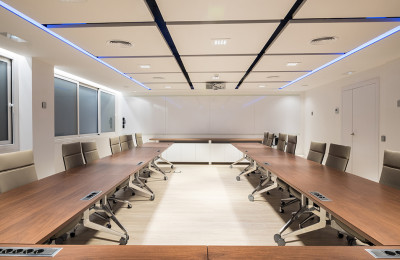
Conference room
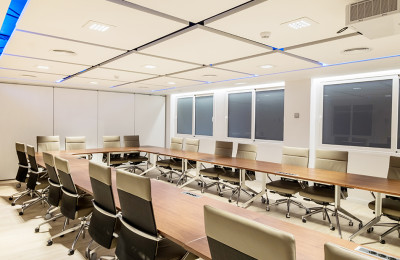
Boxes
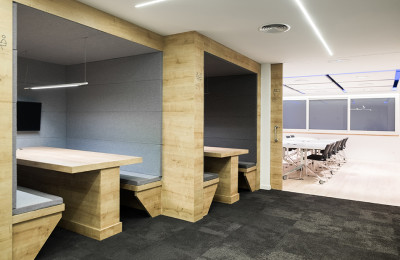
Boxes
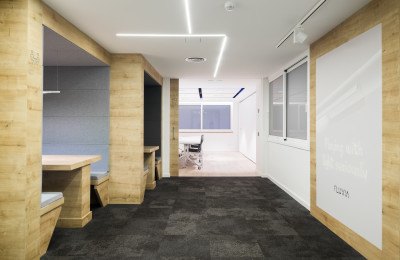
Training room
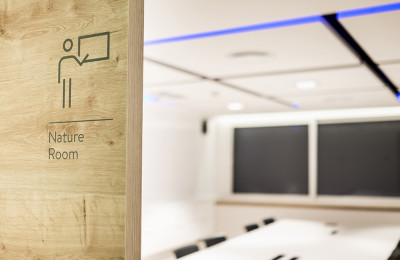
Training room
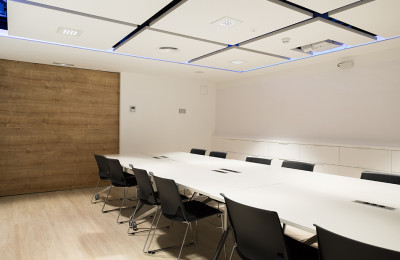
Training room
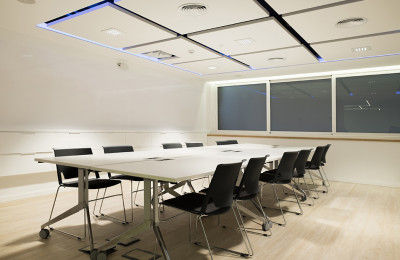
Cenital Plane
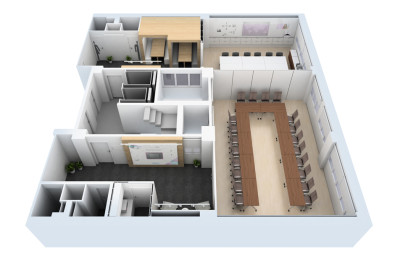
Meeting area – Simon, Barcelona
On the occasion of their centenary, Simon decided to modernise and update the two floors designated to be meeting areas in their headquarters building on Calle Diputación, Barcelona.
We observed that in such a small area like that of the First Floor, white should prevail as the canvas background. This would enable us to expand the vision of details with partitions, wood details, teal blue on the sign, and new furniture spread throughout the area.
However, on the Second Floor, we had two much larger rooms for work (thus, the difficulty lay in turning a Board Room and a presentation/training room into one main auditorium), which, by means of a movable partition and the appropriate movement of tables and chairs, could recover its original functions.
In our proposal, we included a couple of open meeting areas, which give the space accessing the presentation room a more modern and collaborative appearance.




