Collage design
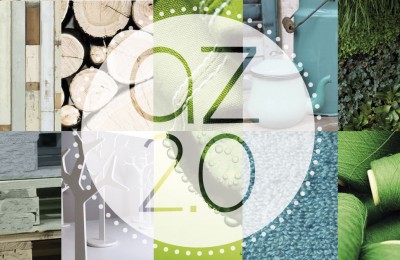
Facing wall
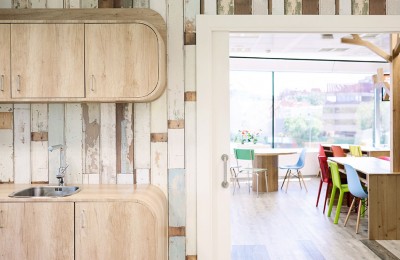
Furniture design
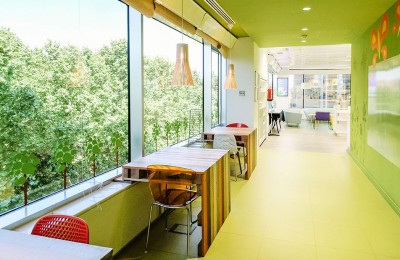
Furniture detail
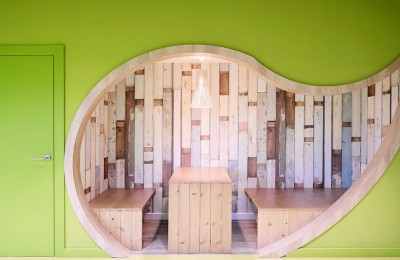
Furniture design
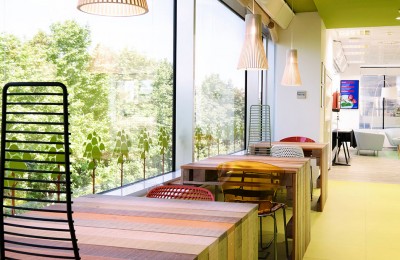
Lamp detail
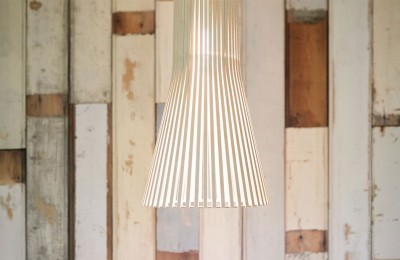
Relax area
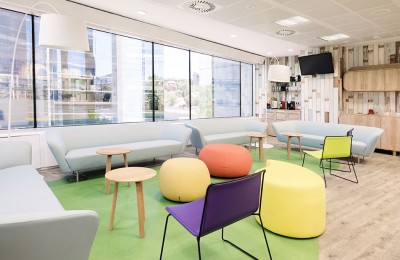
Office design
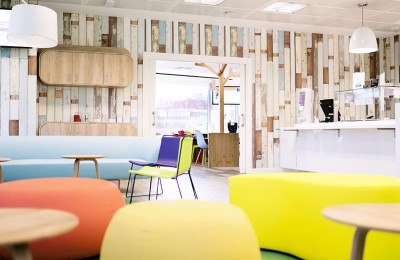
Office furniture
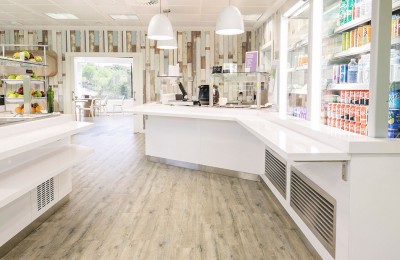
Green wall
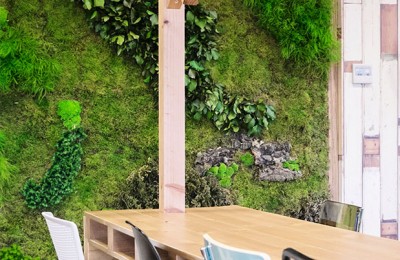
Chairs design
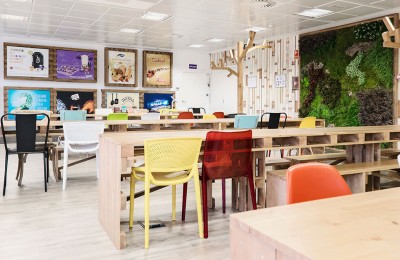
Design tables
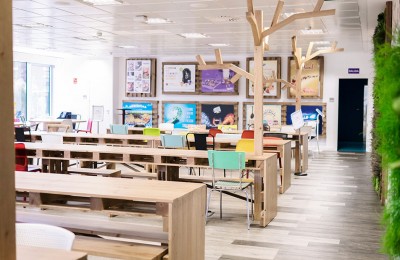
Furniture design
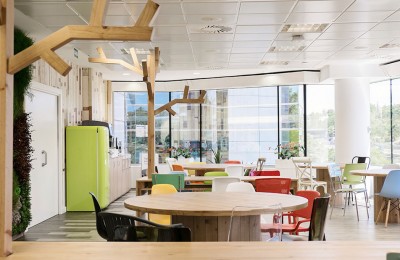
Overhead view
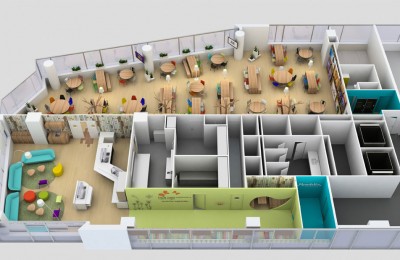
Mondelez Garden Space – Canteen
Planning a restaurant with an industrial kitchen and all the necessary installations in the middle of an office building is a difficult, complicated task made much easier by a colourful, cheerful client like Mondelez. The design proposal ultimately became a “garden”, just like the name of the project suggests.
An entrance in Mondelez purple, a green hallway with butterflies and an area for more informal meals, with “vis à vis” tables lead to a self-service and coffee area, through which we enter a canteen decorated with vertical gardens, a tree-lined path and the exhibition of sales campaigns on a wall of pallets at the rear of the canteen.
This space also hides a multimedia rack, several strategically-placed screens located along the entire length of the room, a giant screen hidden away in the ceiling, and a few additional features that make it a multi-purpose room where almost three hundred meals are served every day.
Once the third-floor canteen was finished, the project got under way to rehabilitate the fifth floor, which is currently being completed along with projects on three other floors. We hope to show you more of these new works soon.




