Collage
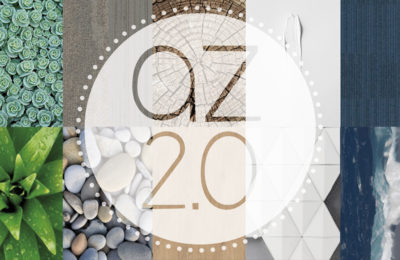
Quality Control Building_Biophilia in the partitions
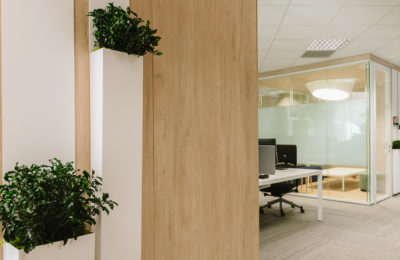
Quality Control Building_Concentration areas
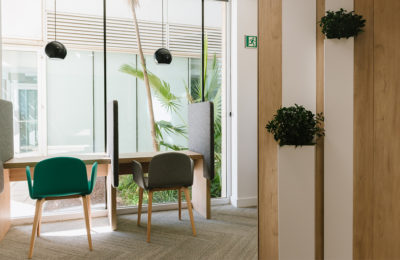
Quality Control Building_Informal meeting
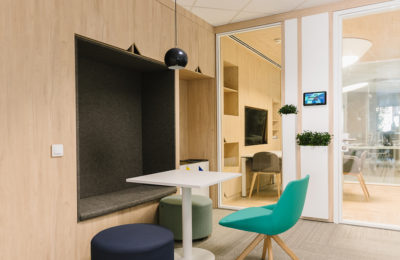
Social building_Informal meeting
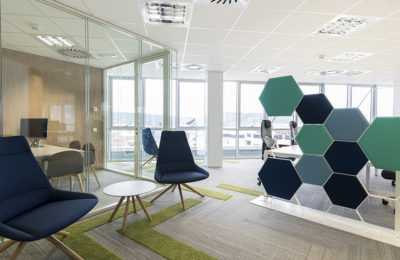
Quality Control Building_Meeting room module
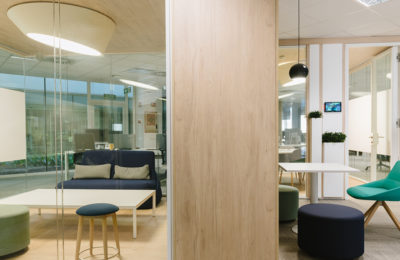
Social building_Bench
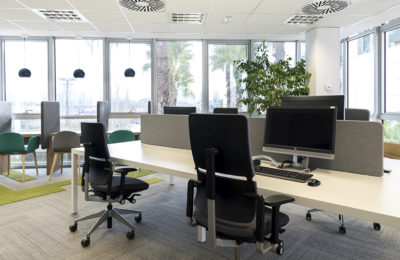
Quality Control Building_Sound absorbing dividers
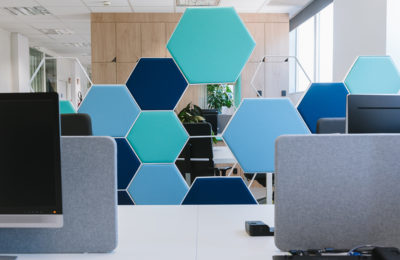
Quality Control Building_Phonebooth interior
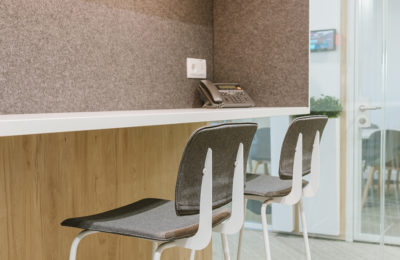
Quality Control Building_Phonebooth
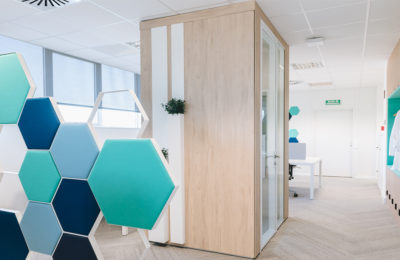
Social building_Lobby
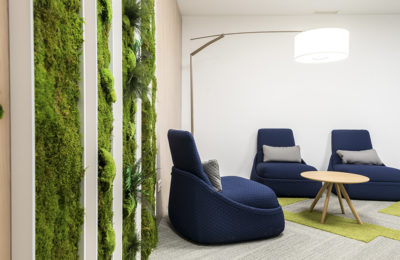
Quality Control Building_Laboratory
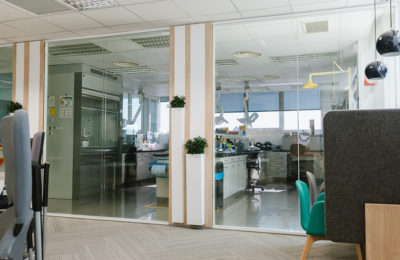
Social building_Training room
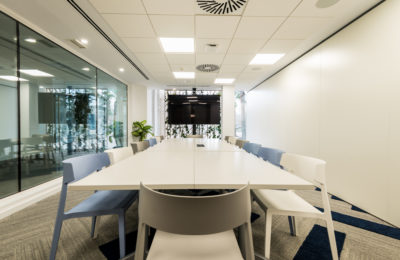
Social building_Meeting room
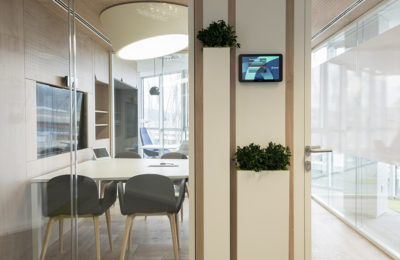
Social building_Corridor
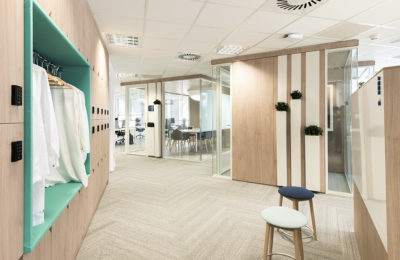
Social building_Project room
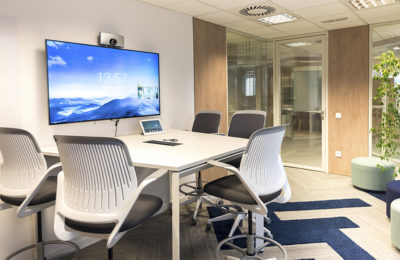
Social building_Hot desk
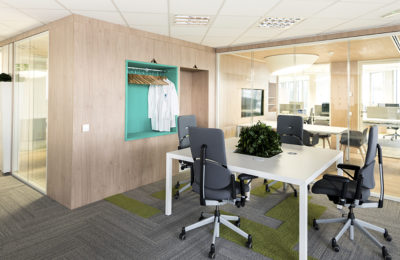
Social building_Meeting room
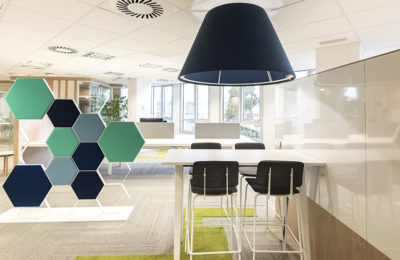
Social building_Meeting room
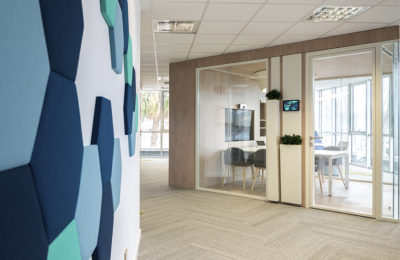
Social building_Multipurpose room
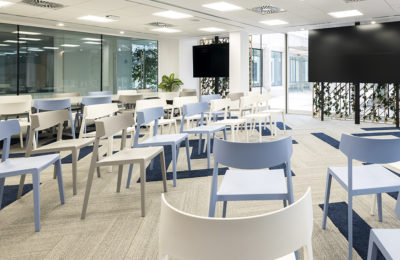
Social building_Meeting room
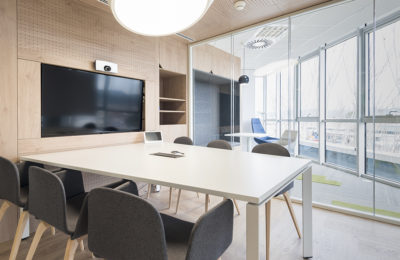
Social building_Concentration armchair
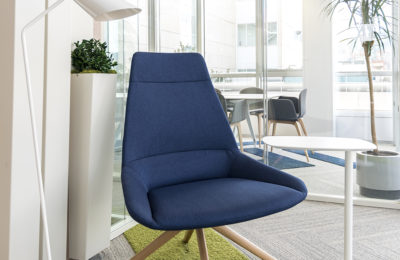
Social building_Bench
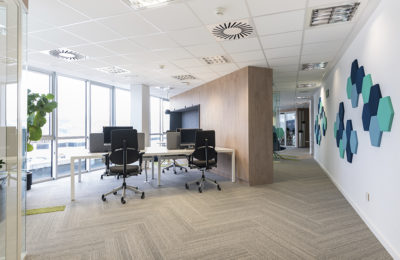
Social building_Informal meeting
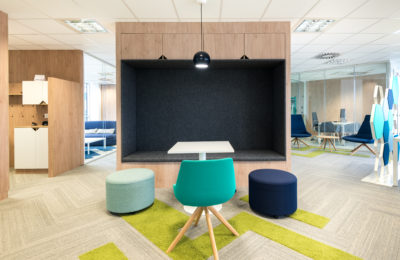
Social building_Meeting room
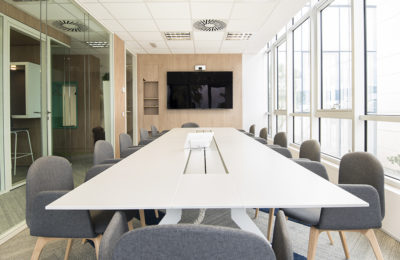
Social building_Corridor
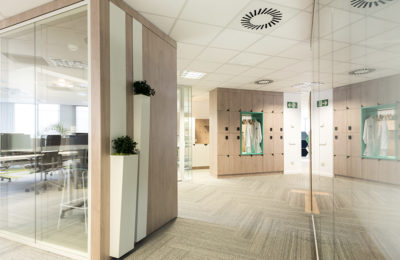
Quality Control Building_Socialization areas
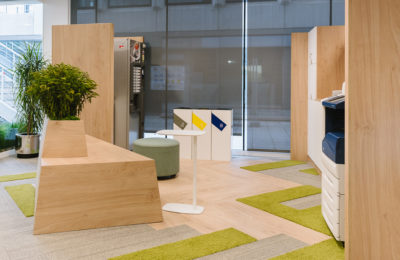
Quality Control Building_Phonebooth exterior
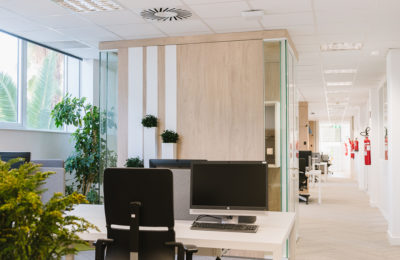
Pattern plant’s aerial view
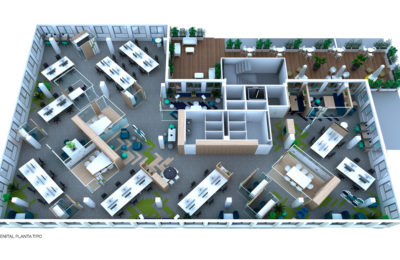
Almirall Sant Andreu de la Barca Office – Quality Control Building and Social Building
During the past year, we have been working together with the multinational company Farmacéutica Almirall S.A. to develop and deploy their new office project, “Flexible Work Place” in the four buildings owned by the company in Barcelona, and we have also defined the general parameters of the new space policy that would be implemented in the future in the whole group.
The first works have been carried out in the two offices belonging to Sant Andreu de la Barca Branch: the “Quality Building”, delivered last July, and the “Social Buildin”, planned to be delivered in December.
The proposal of the FWP is based not only on the modernization of the office image but also on the idea of having a more flexible work environment, where no differences are made in terms of ranks or categories among the different job positions and users have several spaces available to carry out their tasks and meet with each other, thus facilitating communication and collaboration among teams.
This implementation is particularly special because the working teams and meeting rooms are placed at a forty-five degree angle and incorporate different elements (spaces for informal meetings, meeting points, reading areas, room dividers, etc) every two working teams, helping to visually and acoustically separate areas and, at the same time, taking better advantage of the space available.
Biophilia is one of the most interesting proposals of the project, ranging from carpet treatment to the use of (lyophilized or natural) plants all around the office.
The new corporate colours are introduced as mild touches in the furniture, acoustic wall elements and room dividers, expressly designed for the project and custom-made.




