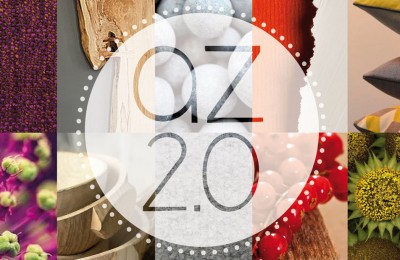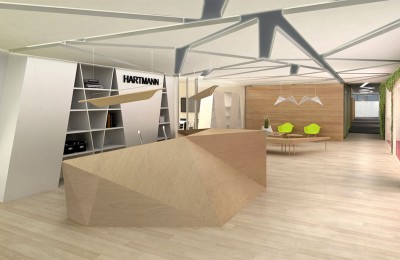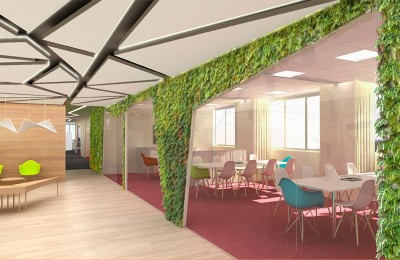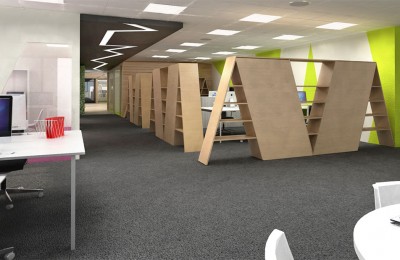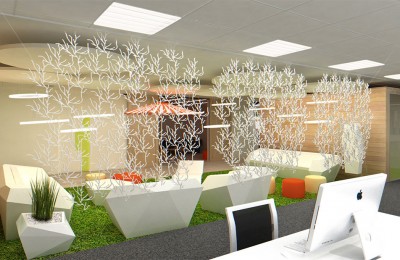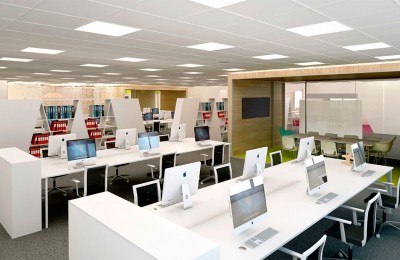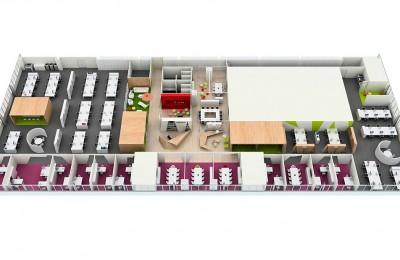Hartmann Mataró Offices Tender
Everything related to the rehabilitation project for the Hartmann pharmaceutical company’s office spaces in Mataró emerged from a divider design that is probably, in creative terms, one of the most beautiful and spectacular elements we have designed in recent projects.
With such a powerful initial idea, the rest of the project needed to be very rigorous in terms of implementation and design proposals. Little by little, we developed the reception area, the offices and the meeting rooms (with that splash of colour that enabled us to balance out the forceful image of the vertical partitions), the showroom, the marketing creative room and the semi-open canteen, which was almost like a bar with a terrace. We created functional spaces with open areas for relaxation and meetings, which broke up the monotony of the floor, giving it a dynamic, energetic image.
In the end, Hartmann was one of those projects where the main purpose was to make our client feel proud of their work spaces, and of us!





