00-collage-veeva
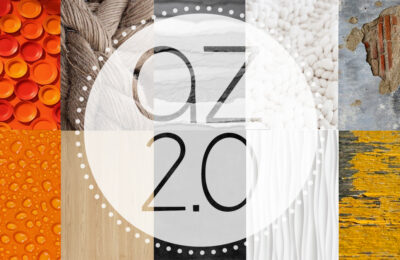
01-portada-mostrador
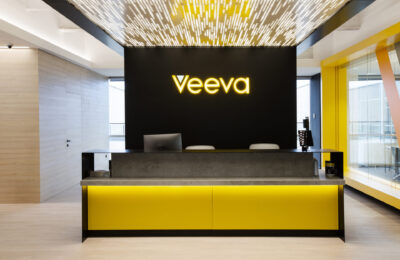
02-vestibulo
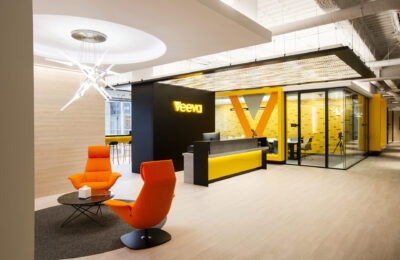
03-salas-reuniones
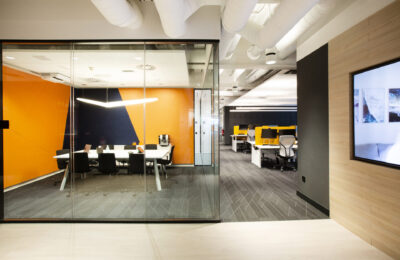
04-cantina
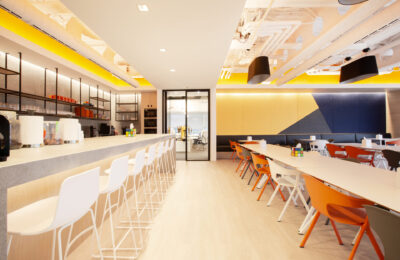
05-coffee-corner
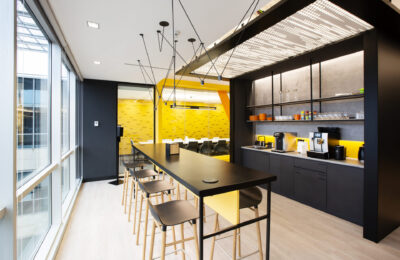
06-zona-recepcion
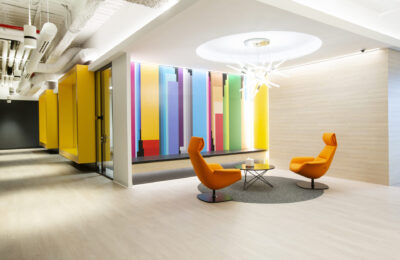
07-pasillo
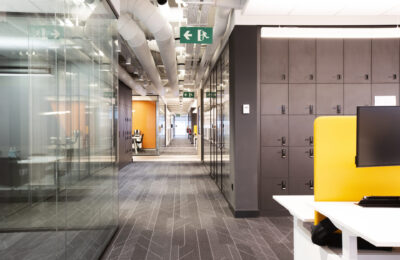
08-cantina
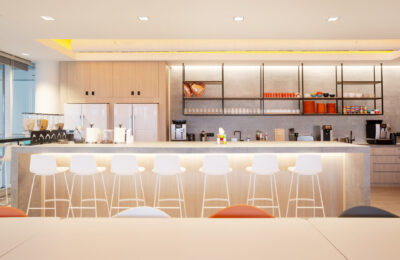
09-salas-reuniones
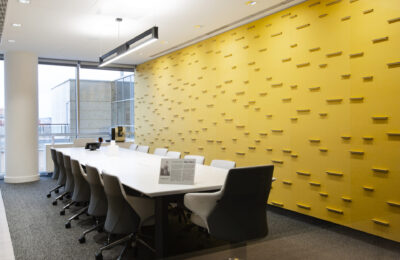
10-zona-trabajo
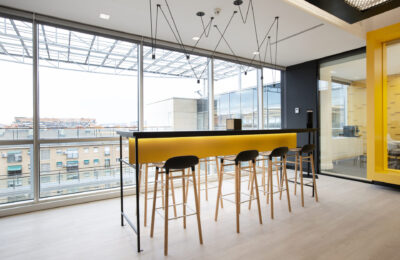
11_Open Space
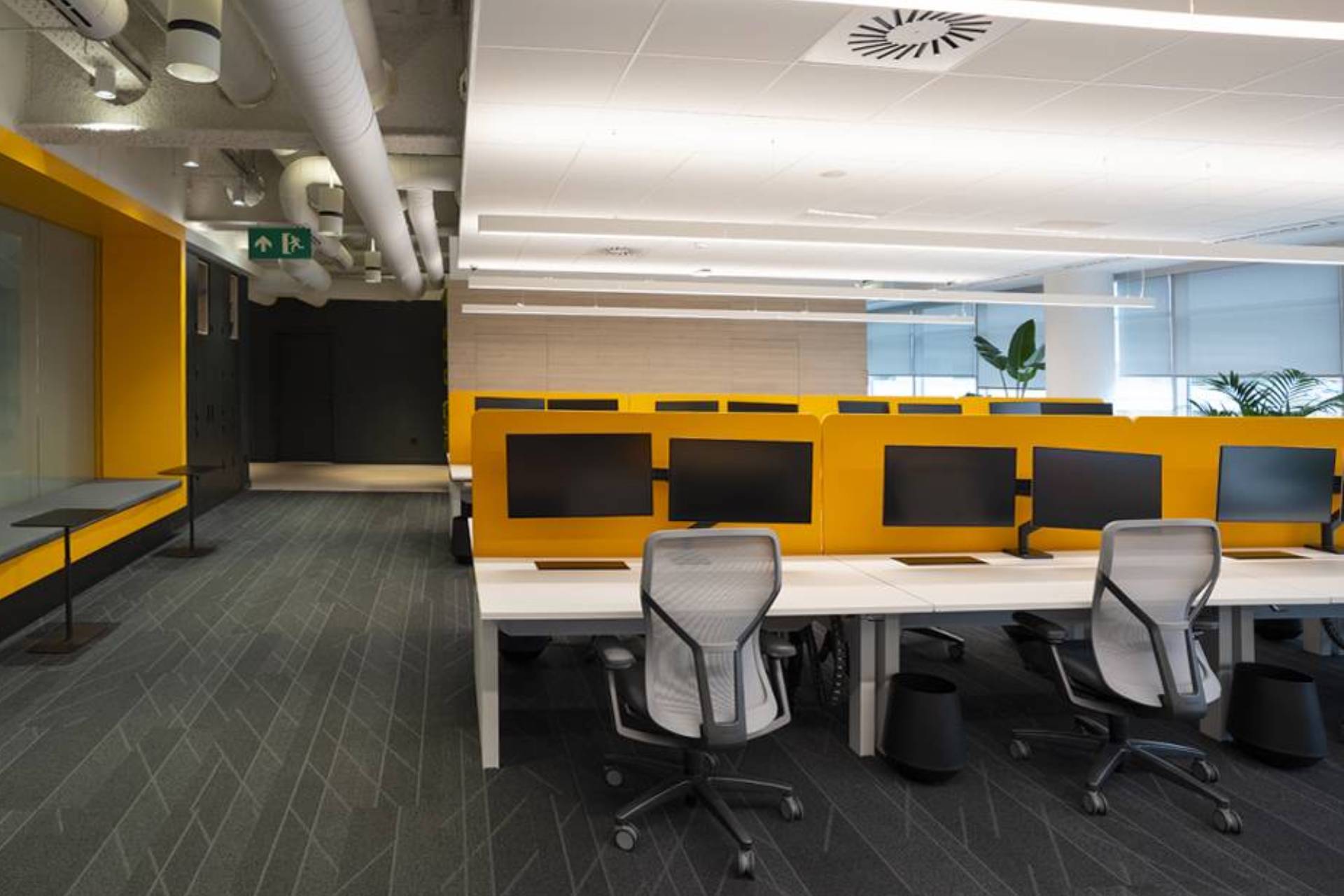
12-phonebooth
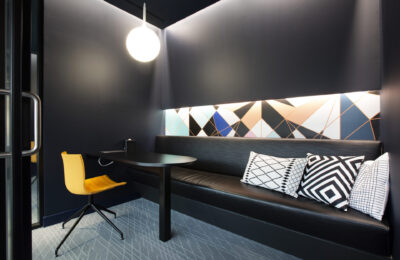
13_Pasillo
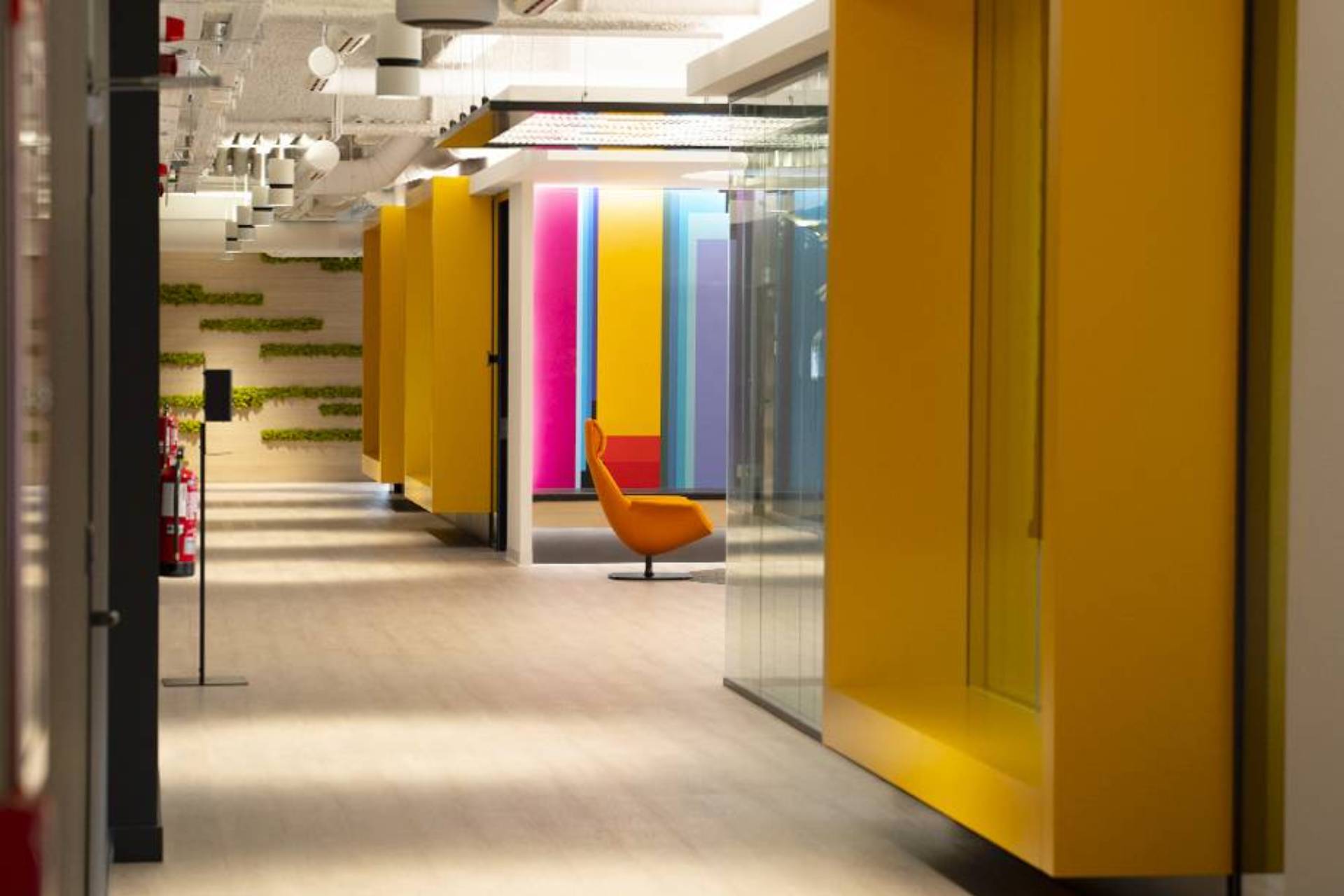
14-Coffee Corner
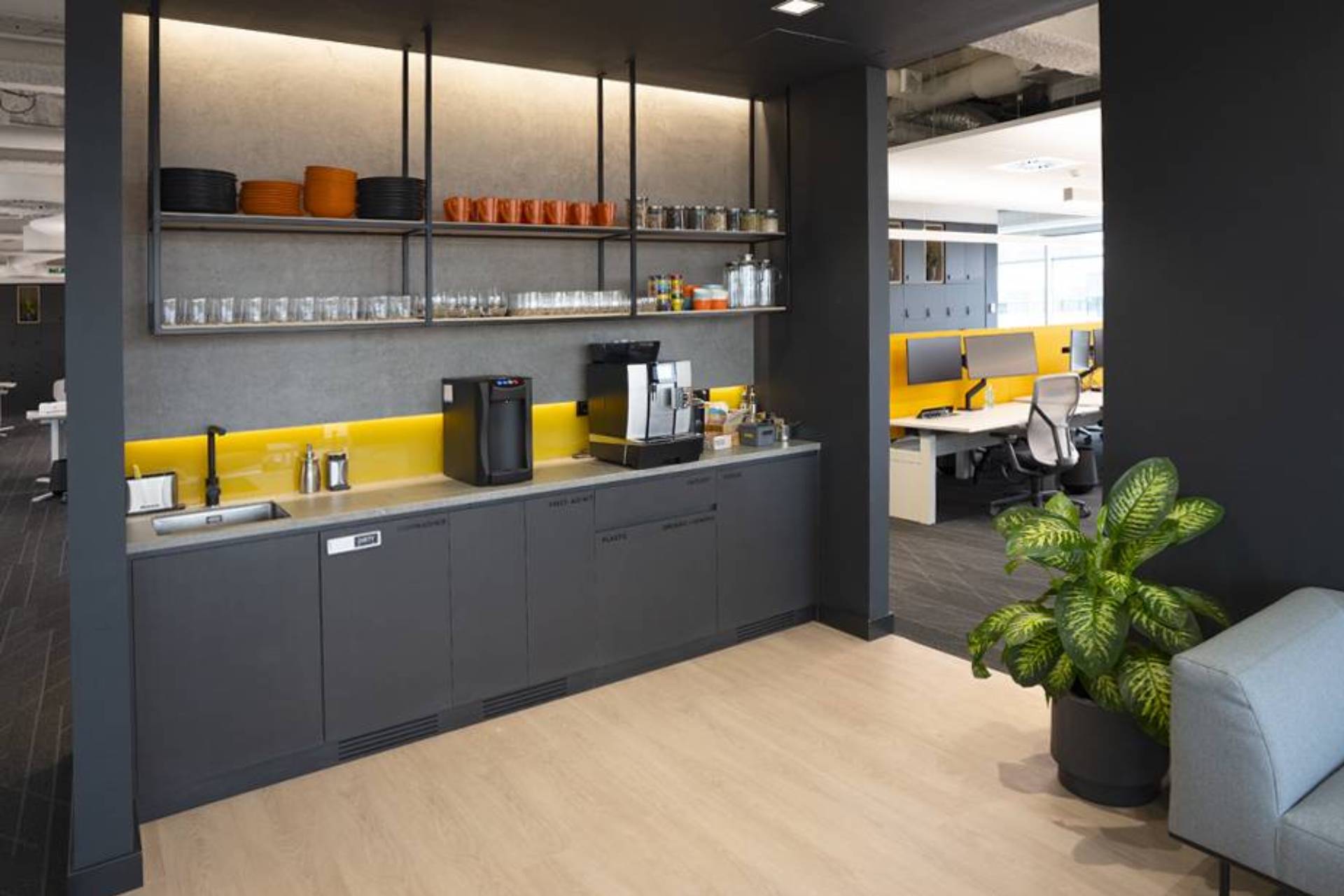
15-Coffee Corner

16_Pasillo
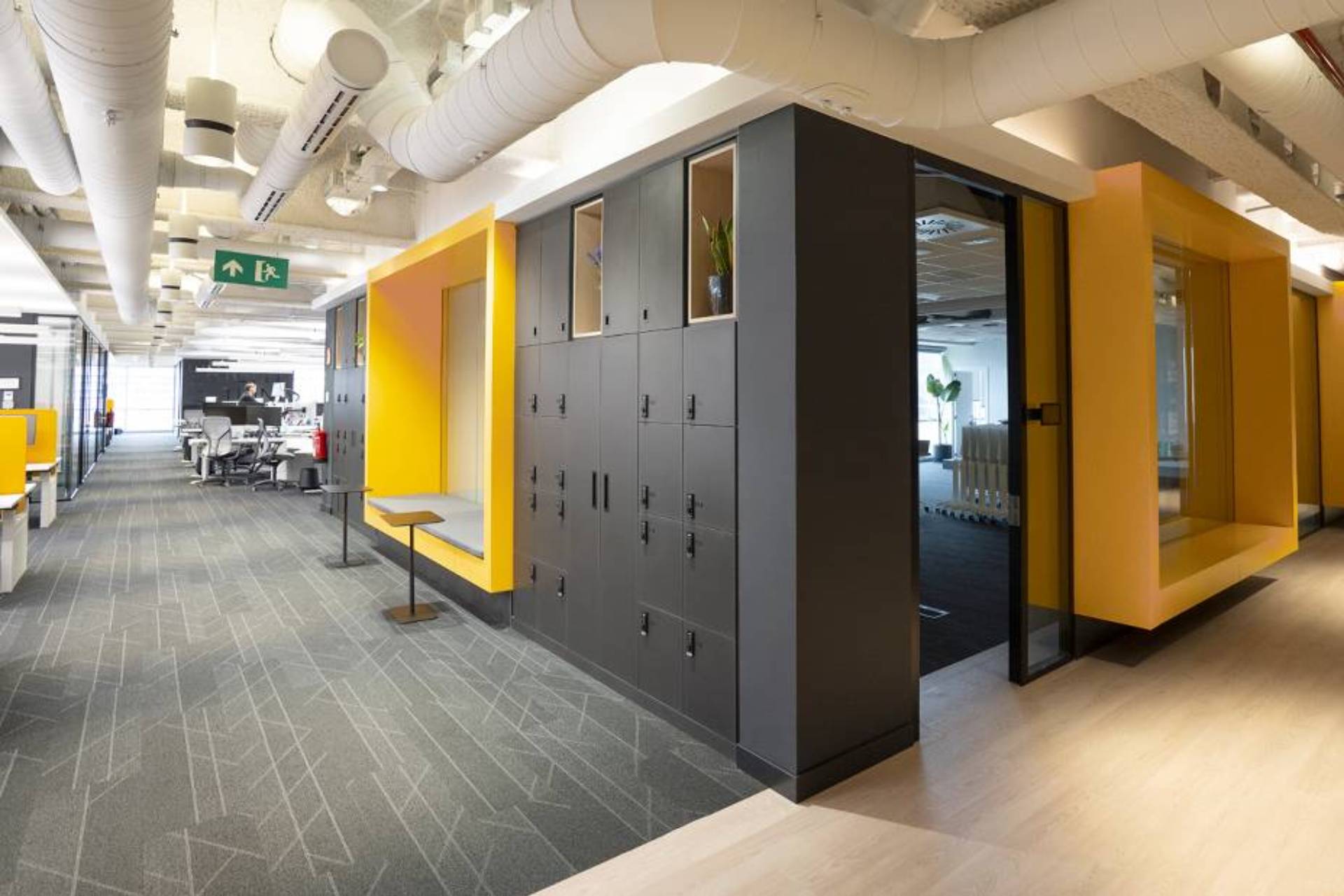
17_Open Space
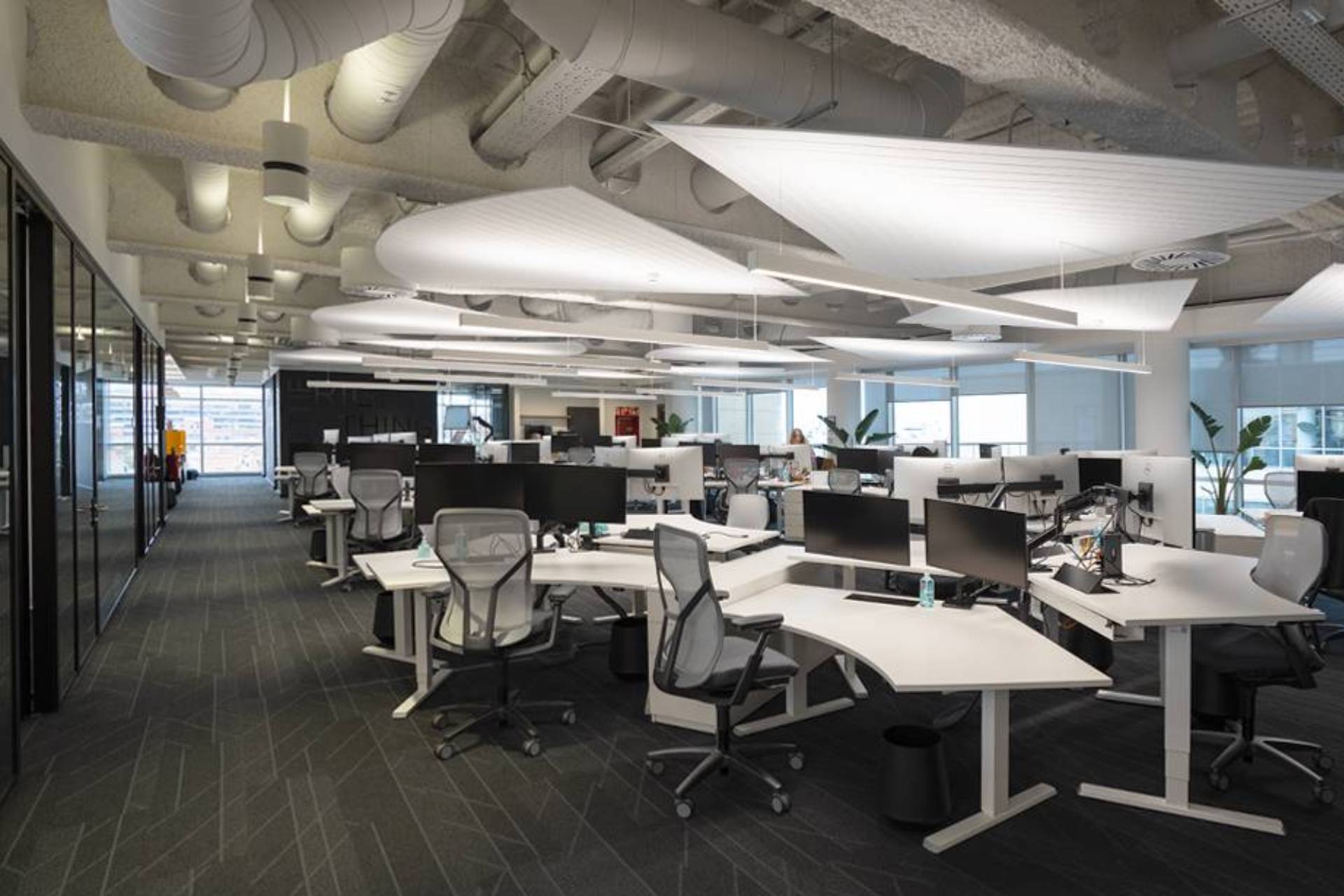
18_Phonebooth
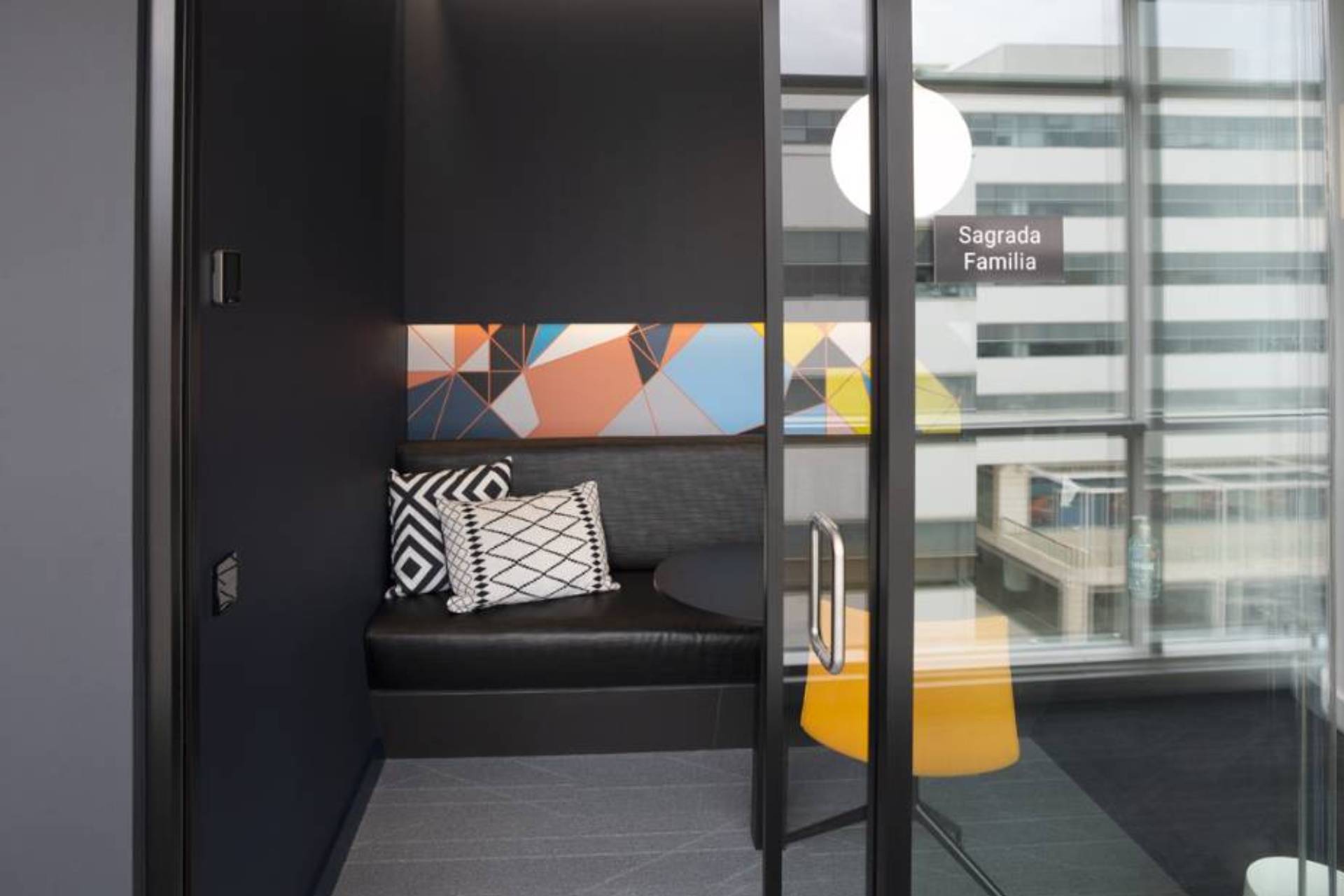
19_Sala reuniones
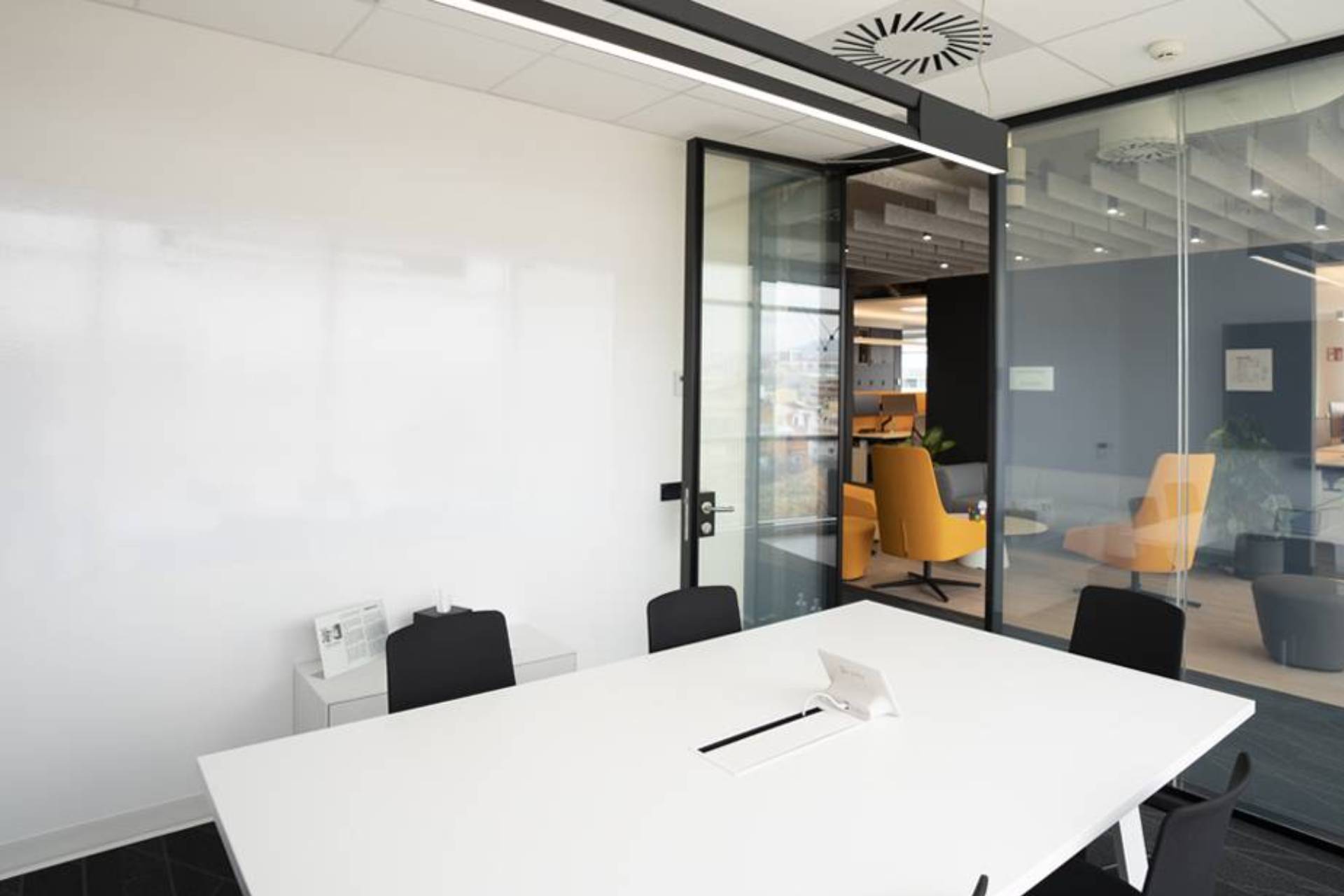
14-aseos
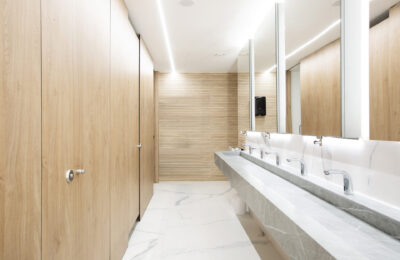
Veeva Systems
The new Veeva Systems office is located at the WTC in Cornellà de Llobregat, Barcelona. The project was designed in conjunction with the well-known US firm Brereton Architects and executed by Areazero 2.0.
This office in Cornellá will be the group’s European headquarters and the company’s image of reference in Europe.
The short execution time for a project with Veeva’s magnitude has posed no obstacle for its execution with materials of the highest quality and we have been able to manage WELL Platino building certification requested by the client, adding a few minor modifications to the initial project.
In a project at this level, some interesting design-related challenges arose, such as the enormous importance of acoustics in the constructive solutions, the planning of a biodynamic lighting system configurable with extremely ergonomic work stations fitted with height-adjustable desks and the strictest requirements in terms of the qualities and details of the work.
We started on an ample space with considerable natural light, designed in black and white and with the orange corporate colours of Veeva Systems.
The reform of the toilets in the building, in order to incorporate them into the image and dynamics of the project, was the perfect finishing touch for one of the most complete projects ever undertaken by our firm.
Surface area
2400 m2
Photography
Blue Tomato Photos / La Japonesa
Date
December 2021
Category
Offices




